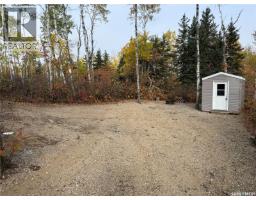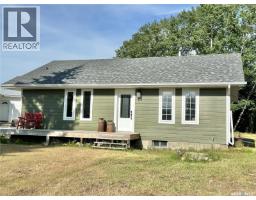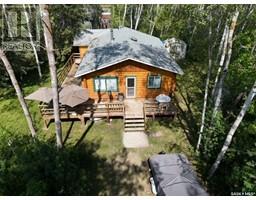100 Misty Bay DRIVE Shell Lake, Big Shell, Saskatchewan, CA
Address: 100 Misty Bay DRIVE, Big Shell, Saskatchewan
Summary Report Property
- MKT IDSK015277
- Building TypeHouse
- Property TypeSingle Family
- StatusBuy
- Added23 weeks ago
- Bedrooms5
- Bathrooms2
- Area969 sq. ft.
- DirectionNo Data
- Added On21 Aug 2025
Property Overview
Looking for a lakefront cottage that offers you privacy and the feeling of a nature retreat - look no further. This cottage is a raised bungalow with 5 bedrooms and 2 bathrooms with a full walk out basement for over 1900 sq ft of living space! Enjoy yard and lake views from both floors and the wrap around deck! The main floor has had some updating done and the basement is partially finished - just waiting for your finishing touch! There is a single detached garage, natural gas forced air heating and central air conditioning. There are 2 - 340gal water tanks, and a 1500gal concrete septic tank. This is a large private lot surrounded by trees for a quiet and comfortable space at the lake - easy keeping yard with xeriscaping and low maintenance grass. The lakefront is sandy and deep enough to dock a surf boat, pontoon or anything else you would like in the water. Your just steps from the deck to your own private docking area. If you're looking to escape the hustle and bustle of life - consider this 4 season cottage where you can sneak away for your own private retreat! Reach out to arrange your private showing! (id:51532)
Tags
| Property Summary |
|---|
| Building |
|---|
| Level | Rooms | Dimensions |
|---|---|---|
| Basement | Family room | 32' x 14' |
| Other | 16'1'' x 9'10'' | |
| Bedroom | 9'10'' x 9'11'' | |
| Bedroom | 9'10'' x 8'5'' | |
| 3pc Bathroom | 9'10'' x 6'6'' | |
| Main level | Foyer | 7' x 3'8'' |
| Kitchen/Dining room | 16' x 10'10'' | |
| Living room | 16'10''' x 13'6'' | |
| 4pc Bathroom | 7'9'' x 5'6'' | |
| Bedroom | 11'3'' x 7'4'' | |
| Bedroom | 8'4'' x 9'9'' | |
| Primary Bedroom | 13'3'' x 10'6'' |
| Features | |||||
|---|---|---|---|---|---|
| Treed | Irregular lot size | Recreational | |||
| Detached Garage | Gravel | Parking Space(s)(4) | |||
| Washer | Refrigerator | Dryer | |||
| Window Coverings | Stove | Walk out | |||
| Central air conditioning | |||||
























































