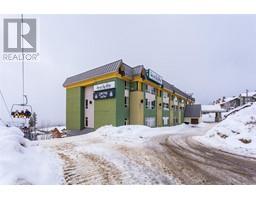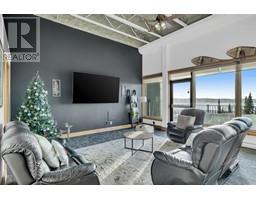6430 Whiskey Jack Road Unit# 306 Big White, Big White, British Columbia, CA
Address: 6430 Whiskey Jack Road Unit# 306, Big White, British Columbia
Summary Report Property
- MKT ID10322100
- Building TypeApartment
- Property TypeSingle Family
- StatusBuy
- Added18 weeks ago
- Bedrooms2
- Bathrooms1
- Area1050 sq. ft.
- DirectionNo Data
- Added On16 Aug 2024
Property Overview
TOP FLOOR condo with brand new renovations located right in the Village at Big White Ski Resort! This incredible 2 bedroom, 1 bathroom unit is beautifully furnished and offers a bright and spacious living, dining room and chef's dream kitchen, great for apres ski with family and/or friends. Strap the skis on and take off right from the building and return to the complex's hot tub room to soothe those muscles. This unit features durable flooring, a shiplap feature wall, brick backsplash, roomy foyer with lots of storage, TWO parking stalls, ski storage locker, and a covered balcony where you can BBQ and take in the outdoors some more. Good sized bedrooms, both with easy access to the full bathroom and additional sink. This property will check all of your boxes: clean, upgraded, spacious, and perfectly located. Walk to the amazing restaurants, shops, and everything the Village has to offer including the Gondola that will bring you to Happy Valley for even more activities and fun. No GST and completely move-in ready. LIVE WHERE YOU PLAY! Exempt from Foreign Buyer Ban, Foreign buyers tax, speculation tax, empty home tax, and short term rental ban.*NEW* direct flights from LA, Toronto, Montreal, 1 hour from YLW airport. (id:51532)
Tags
| Property Summary |
|---|
| Building |
|---|
| Level | Rooms | Dimensions |
|---|---|---|
| Main level | 5pc Bathroom | 8'10'' x 7'8'' |
| Bedroom | 9'1'' x 18'1'' | |
| Primary Bedroom | 10'0'' x 16'2'' | |
| Living room | 11'11'' x 15'4'' | |
| Dining room | 11'10'' x 5'4'' | |
| Kitchen | 13'10'' x 7'5'' |
| Features | |||||
|---|---|---|---|---|---|
| Attached Garage(1) | Refrigerator | Range - Electric | |||
| Microwave | Whirlpool | ||||





































































