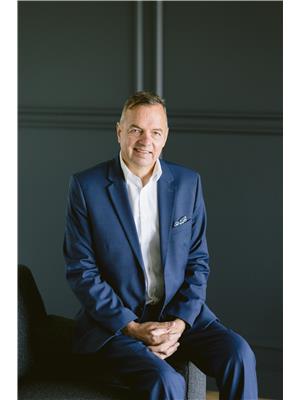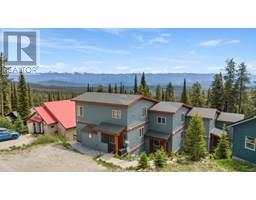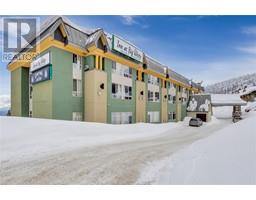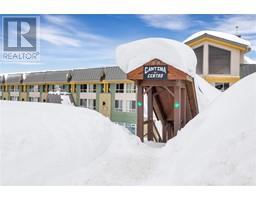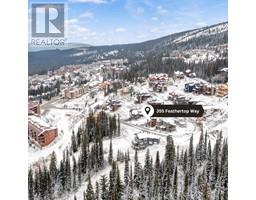7360 Porcupine Road Unit# 6 Big White, Big White, British Columbia, CA
Address: 7360 Porcupine Road Unit# 6, Big White, British Columbia
Summary Report Property
- MKT ID10333030
- Building TypeRow / Townhouse
- Property TypeSingle Family
- StatusBuy
- Added12 weeks ago
- Bedrooms4
- Bathrooms3
- Area2350 sq. ft.
- DirectionNo Data
- Added On08 Apr 2025
Property Overview
Discover the ultimate Big White retreat with this prime ski-in, ski-out location! Perched on the top floor of Ravens Crest—a boutique building with just seven exclusive units—this home offers unmatched convenience and tranquility for ski enthusiasts. With 4 bedrooms, 2.5 bathrooms, and space for up to 14 guests, this mountain-side gem is perfectly designed for hosting family and friends. The main level welcomes you with a bright and spacious layout, featuring two family rooms, an oversized walk-through kitchen, a wet bar, a powder room, and a generous dining area. The second and third floors provide ample privacy with four bedrooms, two additional bathrooms, office space, and a third cozy living room. After a day on the slopes, unwind in your private hot tub or indulge in the luxurious steam shower. There’s no shortage of storage here—three parking spaces and three large storage lockers ensure plenty of room for all your gear. Located just a 3-minute walk to Big White Village and a mere 30 steps from the Perfection ski run, this owner-occupied home has never been rented, and GST is already paid. This is your chance to own a piece of paradise at Big White. Call us today and make your mountain-living dreams a reality! (id:51532)
Tags
| Property Summary |
|---|
| Building |
|---|
| Level | Rooms | Dimensions |
|---|---|---|
| Second level | Living room | 11'0'' x 7'9'' |
| 3pc Bathroom | 6'7'' x 7'8'' | |
| Bedroom | 16'0'' x 8'7'' | |
| Primary Bedroom | 11'11'' x 10'10'' | |
| 3pc Bathroom | 9'2'' x 5'1'' | |
| Third level | Bedroom | 12'9'' x 10'9'' |
| Bedroom | 12'9'' x 9'8'' | |
| Main level | Family room | 16'1'' x 13'1'' |
| Dining room | 15'11'' x 6'8'' | |
| 2pc Bathroom | 8'4'' x 7'4'' | |
| Kitchen | 18'7'' x 16'0'' | |
| Living room | 22'0'' x 12'9'' |
| Features | |||||
|---|---|---|---|---|---|
| Central island | Two Balconies | Attached Garage(2) | |||
| Range | Refrigerator | Dishwasher | |||
| Dryer | Range - Gas | Microwave | |||
| Oven | Washer | Wine Fridge | |||
| Central air conditioning | |||||


































































