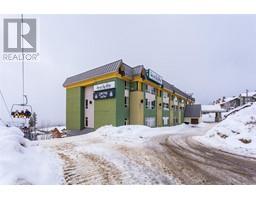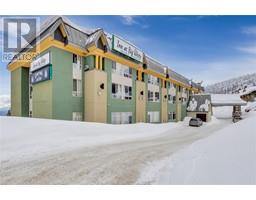7500 Porcupine Road Unit# 6 Big White, Big White, British Columbia, CA
Address: 7500 Porcupine Road Unit# 6, Big White, British Columbia
Summary Report Property
- MKT ID10322918
- Building TypeRow / Townhouse
- Property TypeSingle Family
- StatusBuy
- Added22 hours ago
- Bedrooms3
- Bathrooms4
- Area2016 sq. ft.
- DirectionNo Data
- Added On07 Jan 2025
Property Overview
FINAL UNIT!! If you are looking for a stunning townhome with spectacular views in the heart of Big White Village then look no further than ""Frosty Pines""! These spacious townhomes feature open floorplans and contemporary styling. Enjoy the views while sitting on your expansive covered deck or while soaking in your hot tub. The main floor features hardwood flooring and a kitchen with custom cabinetry, quartz countertops, and stainless steel appliances. Three bedrooms on the upper floor including a large master bedroom with a full en suite and amazing views. The entrance level consists of one flex room and a full bathroom. With additional access to the bathroom from the garage, it makes it perfect for a ski locker set up or your creative vision. This unit has a tandem garage and one exterior stall for a total of 3 parking spaces! These deluxe units are equipped with forced air furnaces as well as a gas fireplace. This winter paradise is in a location that can't be beat and must be seen to appreciate the serene setting and quality workmanship. Ready for immediate occupancy. (id:51532)
Tags
| Property Summary |
|---|
| Building |
|---|
| Level | Rooms | Dimensions |
|---|---|---|
| Second level | Living room | 16' x 16' |
| 2pc Bathroom | Measurements not available | |
| Dining room | 10' x 17' | |
| Kitchen | 11' x 16' | |
| Third level | 3pc Bathroom | Measurements not available |
| Primary Bedroom | 12'6'' x 16' | |
| 4pc Ensuite bath | Measurements not available | |
| Bedroom | 9' x 12'6'' | |
| Bedroom | 9' x 9'6'' | |
| Main level | Other | 11'6'' x 14' |
| 4pc Bathroom | Measurements not available |
| Features | |||||
|---|---|---|---|---|---|
| Attached Garage(2) | |||||
































































