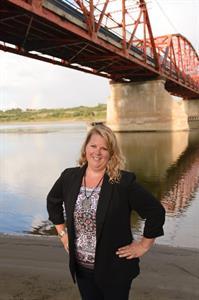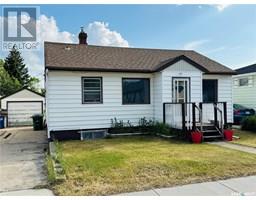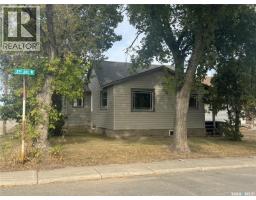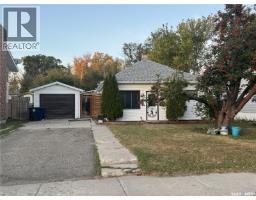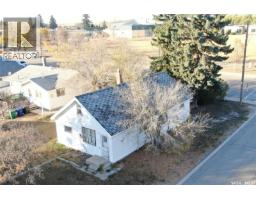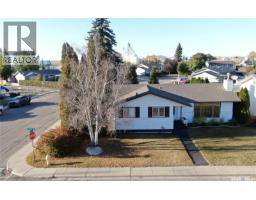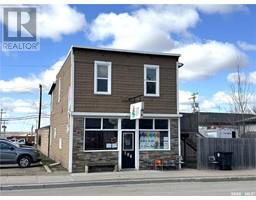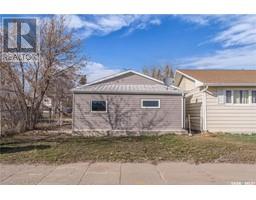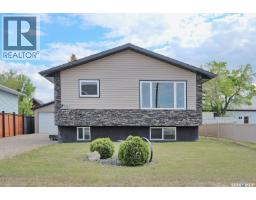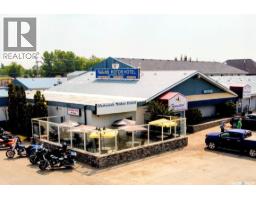301 Turnbull AVENUE W, Biggar, Saskatchewan, CA
Address: 301 Turnbull AVENUE W, Biggar, Saskatchewan
Summary Report Property
- MKT IDSK019171
- Building TypeHouse
- Property TypeSingle Family
- StatusBuy
- Added5 weeks ago
- Bedrooms4
- Bathrooms4
- Area1763 sq. ft.
- DirectionNo Data
- Added On04 Oct 2025
Property Overview
Valley View Home in a Sought-After Neighborhood This attractive 1,800 sq. ft. bungalow offers refined living in one of Biggar’s most desirable locations, where breathtaking valley views set the stage for a truly remarkable home. Step inside to a spacious foyer leading to the living room with French doors and access to the back deck. The kitchen also opens to the deck and connects easily to the formal dining room through French doors. The main floor features two comfortable bedrooms, a 4-piece bathroom, and a primary suite complete with a 3-piece ensuite and walk-in closet. Conveniently located off the garage entry, you’ll also find main floor laundry and a the 2-piece powder room. The fully developed basement is designed for both relaxation and entertaining. A wide staircase leads to a rec room with pool table included, a cozy family room showcasing a beautiful oak built-in wall unit with natural gas fireplace, and a charming nook with wet bar. The lower level also includes a spacious den, fourth bedroom, 3-piece bathroom, multiple storage areas, and a utility room. Outdoors, the backyard is a true showstopper. A large back deck offers sweeping valley views, while the two-tiered yard provides both beauty and function with mature trees, perennial gardens, lush lawns, and even a saskatoon berry tree. The fenced yard, garden shed, and underground sprinklers ensure ease of care. With an attached double garage and a perfect blend of comfort, space, and scenery, this home truly has it all. Come experience the panoramic views for yourself—this is a property that must be seen to be fully appreciated. (id:51532)
Tags
| Property Summary |
|---|
| Building |
|---|
| Land |
|---|
| Level | Rooms | Dimensions |
|---|---|---|
| Basement | Dining nook | 6' 10'' x 5' 5'' |
| Family room | 22' 5'' x 11' 2'' | |
| Other | 17' 11'' x 12' 2'' | |
| Bedroom | 13' x 11' 7'' | |
| 3pc Bathroom | 7' 2'' x 8' 2'' | |
| Storage | 13' 5'' x 8' 11'' | |
| Den | 9' 11'' x 15' 6'' | |
| Other | 10' x 5' 7'' | |
| Storage | 10' x 4' 4'' | |
| Main level | Bedroom | 11' 3'' x 11' 2'' |
| 4pc Bathroom | 9' 11'' x 8' 9'' | |
| Primary Bedroom | 12' 3'' x 14' 10'' | |
| 3pc Ensuite bath | 5' 4'' x 8' 4'' | |
| Kitchen | 15' x 17' 8'' | |
| Dining room | 11' 15'' x 12' | |
| Living room | 14' x 16' | |
| 2pc Bathroom | 7' 9'' x 3' 6'' | |
| Other | 6' 6'' x 7' 7'' | |
| Foyer | 5' 3'' x 26' 9'' | |
| Bedroom | 10' 6'' x 11' 2'' |
| Features | |||||
|---|---|---|---|---|---|
| Treed | Rectangular | Double width or more driveway | |||
| Attached Garage | Parking Space(s)(2) | Washer | |||
| Refrigerator | Dishwasher | Dryer | |||
| Window Coverings | Garage door opener remote(s) | Storage Shed | |||
| Stove | Central air conditioning | ||||



















































