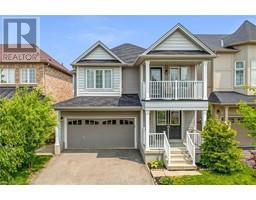148 WHITWELL Way 532 - Binbrook Municipal, Binbrook, Ontario, CA
Address: 148 WHITWELL Way, Binbrook, Ontario
Summary Report Property
- MKT ID40717491
- Building TypeHouse
- Property TypeSingle Family
- StatusBuy
- Added10 weeks ago
- Bedrooms3
- Bathrooms3
- Area1850 sq. ft.
- DirectionNo Data
- Added On16 Apr 2025
Property Overview
Well maintained 2 story detached home located in the sought-after community of Binbrook. Family-friendly neighborhood ideal for young family. Open-concept main floor with 9 feet ceiling is designed for coinvent everyday living. Hardwood floor & California shutters. Good-sized eat-in kitchen features ample storage with walkout to the backyard perfect for summer entertaining. The great room finished with hardwood floors providing a spacious space to gather. Inside entry to the double garage. You can even find a walk-in closet along the hallway. Second floor has 3 large bedrooms each thoughtfully designed to maximize comfort. Master bedroom features walk-in closet and 4 piece ensuite with separate shower. Fresh neutral colors throughout. This home is just moments away from top-rating schools, scenic parks, and the serene beauty of Binbrook Conservation Park. Offering a perfect combination of modern living and small-town charm. Unspoiled basement is waiting for your personal touch. Acting fast before it is gone! (id:51532)
Tags
| Property Summary |
|---|
| Building |
|---|
| Land |
|---|
| Level | Rooms | Dimensions |
|---|---|---|
| Second level | Laundry room | Measurements not available |
| 4pc Bathroom | Measurements not available | |
| Bedroom | 12'0'' x 9'4'' | |
| Bedroom | 15'6'' x 10'6'' | |
| 4pc Bathroom | Measurements not available | |
| Primary Bedroom | 17'2'' x 15'0'' | |
| Main level | 2pc Bathroom | Measurements not available |
| Great room | 17'0'' x 15'0'' | |
| Breakfast | 11'0'' x 7'5'' | |
| Kitchen | 11'0'' x 9'10'' | |
| Foyer | Measurements not available |
| Features | |||||
|---|---|---|---|---|---|
| Paved driveway | Automatic Garage Door Opener | Attached Garage | |||
| Dishwasher | Dryer | Refrigerator | |||
| Washer | Hood Fan | Garage door opener | |||
| Central air conditioning | |||||





































