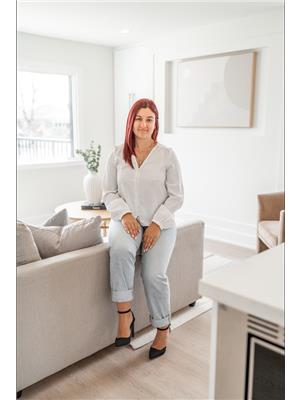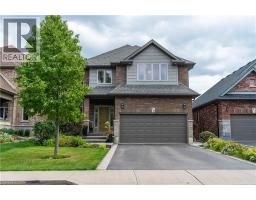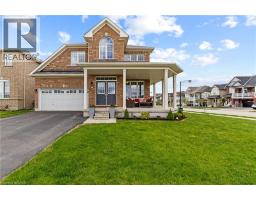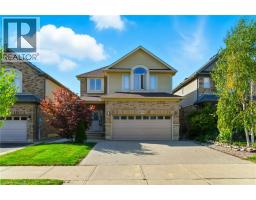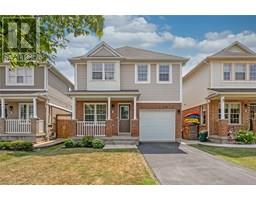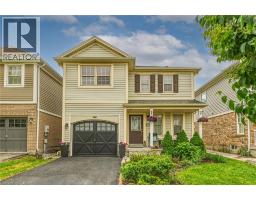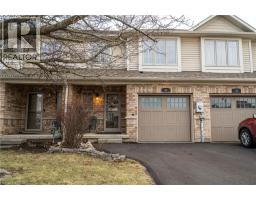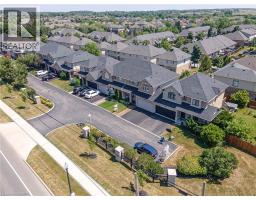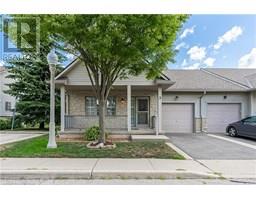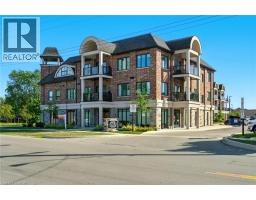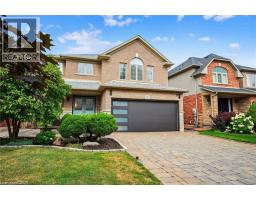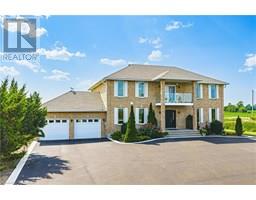211 ODONNEL Drive 532 - Binbrook Municipal, Binbrook, Ontario, CA
Address: 211 ODONNEL Drive, Binbrook, Ontario
Summary Report Property
- MKT ID40769571
- Building TypeHouse
- Property TypeSingle Family
- StatusBuy
- Added8 weeks ago
- Bedrooms4
- Bathrooms4
- Area2501 sq. ft.
- DirectionNo Data
- Added On13 Sep 2025
Property Overview
Luxury Living in Binbrook! Welcome to this exceptional corner lot 2-storey home built in 2015, offering a rare blend of modern upgrades, thoughtful design, and family-friendly features. Inside, you’ll find 4 spacious bedrooms and 3.5 baths, including two master ensuites and a convenient Jack & Jill bathroom for the other two bedrooms. The main floor boasts a separate dining room for formal gatherings and a beautifully updated kitchen with brand-new quartz countertops. The - soon to be - finished basement provides additional living space complete with another bedroom and bathroom — ideal for guests, a teenager’s retreat, or multi-generational living. Step outside to your own backyard oasis! Professionally landscaped and designed for relaxation, this space features a saltwater pool — perfect for summer entertaining or unwinding after a long day. (id:51532)
Tags
| Property Summary |
|---|
| Building |
|---|
| Land |
|---|
| Level | Rooms | Dimensions |
|---|---|---|
| Second level | 5pc Bathroom | 11'3'' x 7'8'' |
| Bedroom | 10'6'' x 13'0'' | |
| Bedroom | 11'4'' x 10'8'' | |
| 4pc Bathroom | 8'7'' x 6'3'' | |
| Bedroom | 14'10'' x 12'9'' | |
| Full bathroom | 10'5'' x 13'5'' | |
| Primary Bedroom | 17'2'' x 14'1'' | |
| Basement | Recreation room | 18'3'' x 45'5'' |
| Storage | 11'1'' x 16'4'' | |
| Storage | Measurements not available | |
| Utility room | 5'4'' x 10'10'' | |
| Storage | 15'7'' x 13'9'' | |
| Main level | 2pc Bathroom | Measurements not available |
| Laundry room | 6'2'' x 11'7'' | |
| Kitchen | 11'5'' x 11'2'' | |
| Living room | 18'7'' x 14'0'' | |
| Breakfast | 11'5'' x 8'10'' | |
| Foyer | Measurements not available |
| Features | |||||
|---|---|---|---|---|---|
| Corner Site | Conservation/green belt | Attached Garage | |||
| Dishwasher | Dryer | Refrigerator | |||
| Stove | Washer | Microwave Built-in | |||
| Window Coverings | Central air conditioning | ||||


































