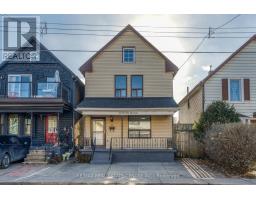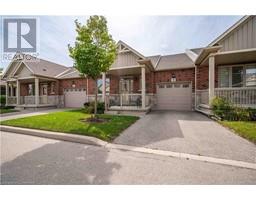226 TANGLEWOOD Drive 532 - Binbrook Municipal, Binbrook, Ontario, CA
Address: 226 TANGLEWOOD Drive, Binbrook, Ontario
Summary Report Property
- MKT ID40670704
- Building TypeHouse
- Property TypeSingle Family
- StatusBuy
- Added4 weeks ago
- Bedrooms5
- Bathrooms4
- Area2240 sq. ft.
- DirectionNo Data
- Added On03 Dec 2024
Property Overview
Welcome to 226 Tanglewood, a beautifully maintained 4-bedroom, 3.5-bathroom home offering over 3,100 sq. ft. of finished living space. This home is designed for comfort and versatility, featuring a spacious living room with a cozy gas fireplace, a separate dining room (currently used as a game room) and a large eat-in kitchen with patio doors leading to a private tranquil backyard. The primary bedroom is a true retreat, complete with a walk-in closet and a 4-piece ensuite bath. There’s also the potential to convert the home into a self-contained unit for added functionality. Built in 2009, the home boasts a new roof (2020) and an AC unit (2018). Located in the sought-after Binbrook area, this property offers privacy, incredible curb appeal, and a peaceful backyard—perfect for relaxing or entertaining. Don’t miss the opportunity to make this your dream home! (id:51532)
Tags
| Property Summary |
|---|
| Building |
|---|
| Land |
|---|
| Level | Rooms | Dimensions |
|---|---|---|
| Second level | 4pc Bathroom | 5'0'' x 12'10'' |
| Bedroom | 12'6'' x 12'10'' | |
| Bedroom | 12'1'' x 12'9'' | |
| Bedroom | 11'10'' x 11'7'' | |
| 4pc Bathroom | 11'10'' x 8'6'' | |
| Primary Bedroom | 18'5'' x 13'5'' | |
| Basement | Storage | 11'8'' x 6'4'' |
| 3pc Bathroom | 5'11'' x 9'1'' | |
| Recreation room | 8'0'' x 26'8'' | |
| Bedroom | 11'7'' x 7'9'' | |
| Main level | Laundry room | 5'7'' x 7'5'' |
| 2pc Bathroom | 5'4'' x 5'0'' | |
| Dining room | 12'0'' x 9'0'' | |
| Kitchen | 12'0'' x 9'7'' | |
| Family room | 17'8'' x 13'0'' | |
| Living room | 14'0'' x 12'2'' |
| Features | |||||
|---|---|---|---|---|---|
| In-Law Suite | Attached Garage | Dishwasher | |||
| Dryer | Refrigerator | Stove | |||
| Washer | Central air conditioning | ||||






































































