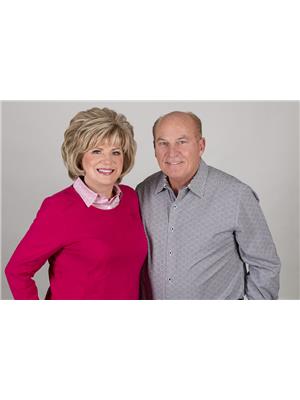34 SOUTHBROOK DRIVE Unit# 43 532 - Binbrook Municipal, Binbrook, Ontario, CA
Address: 34 SOUTHBROOK DRIVE Unit# 43, Binbrook, Ontario
Summary Report Property
- MKT ID40696126
- Building TypeRow / Townhouse
- Property TypeSingle Family
- StatusBuy
- Added8 hours ago
- Bedrooms2
- Bathrooms2
- Area1300 sq. ft.
- DirectionNo Data
- Added On22 Feb 2025
Property Overview
This pristine 1,300 sq ft bungalow offers an ideal combination of comfort & convenience in the heart of Binbrook. Featuring 2 spacious bedrooms, 2 full baths; this home is perfect for those seeking a low-maintenance lifestyle. The bright living space boasts beautiful hardwood floors throughout, complemented by elegant California shutters on all windows. The kitchen is outfitted with durable ceramic tile & provides ample counter space & storage for all your cooking needs with bonus walk in pantry! The master suite offers a private retreat with a walk-in closet & an ensuite bath, while the second bedroom is perfect for guests or an office. Additional highlights include a full unfinished basement, offering potential for future customization, & an attached garage with inside entry & a private driveway for convenient parking. The home also features an owned hot water heater for added peace of mind. Situated just minutes from shopping, the public library, & local amenities, this home provides both quiet living & easy access to everything you need. Binbrook’s charming atmosphere & proximity to major highways make it the ideal place to call home. (id:51532)
Tags
| Property Summary |
|---|
| Building |
|---|
| Land |
|---|
| Level | Rooms | Dimensions |
|---|---|---|
| Basement | Other | 27'4'' x 54'2'' |
| Main level | Laundry room | Measurements not available |
| Bedroom | 10'5'' x 13'0'' | |
| 3pc Bathroom | Measurements not available | |
| Primary Bedroom | 17'6'' x 27'9'' | |
| 4pc Bathroom | Measurements not available | |
| Living room | 16'1'' x 19'6'' | |
| Kitchen | 26'6'' x 20'10'' |
| Features | |||||
|---|---|---|---|---|---|
| Southern exposure | Attached Garage | Dishwasher | |||
| Dryer | Refrigerator | Stove | |||
| Washer | Central air conditioning | ||||





























