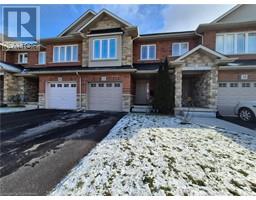5 FAIRGROUNDS Drive 532 - Binbrook Municipal, Binbrook, Ontario, CA
Address: 5 FAIRGROUNDS Drive, Binbrook, Ontario
Summary Report Property
- MKT ID40696354
- Building TypeRow / Townhouse
- Property TypeSingle Family
- StatusRent
- Added2 weeks ago
- Bedrooms3
- Bathrooms3
- AreaNo Data sq. ft.
- DirectionNo Data
- Added On06 Feb 2025
Property Overview
Welcome to this Beautiful JBR Built Townhome for Rent in Binbrook!!! 3 Bed, 2.5 Bath with 9 ft ceilings, finished top to bottom. Quartz countertop, backsplash, great looking hardwood in living area, oak staircase, SS appliances, spacious kitchen. Bedroom level laundry. Fully fenced backyard for summer gatherings and 2 tandem parking on the driveway with an attached Garage. In close proximity to Linc and Red Hill. Walking distance to Bellmore Elementary School and to Freshco, LCBO, Binbrook Gym and Restaurants, Post office and Library. Enjoy the Rural Charm with a mix of Urban convenience. Looking for AAA+ tenants. Tenant pays all utilities, water heater rental and HRV rental. Pics have been taken prior to tenant occupancy. Book your showing now!!! RSA (id:51532)
Tags
| Property Summary |
|---|
| Building |
|---|
| Land |
|---|
| Level | Rooms | Dimensions |
|---|---|---|
| Second level | Laundry room | 6' x 10' |
| 3pc Bathroom | 9' x 5' | |
| 4pc Bathroom | 6'0'' x 11'0'' | |
| Bedroom | 11'0'' x 9'0'' | |
| Bedroom | 12'0'' x 10'0'' | |
| Primary Bedroom | 18'0'' x 13'0'' | |
| Main level | 2pc Bathroom | 6' x 3' |
| Kitchen | 12'0'' x 9'0'' | |
| Living room | 19'0'' x 14'0'' |
| Features | |||||
|---|---|---|---|---|---|
| Paved driveway | Attached Garage | Dishwasher | |||
| Dryer | Refrigerator | Stove | |||
| Washer | Microwave Built-in | Central air conditioning | |||





























