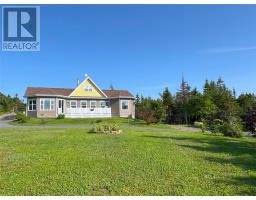11 Jones Road, Bishops Cove, Newfoundland & Labrador, CA
Address: 11 Jones Road, Bishops Cove, Newfoundland & Labrador
Summary Report Property
- MKT ID1261578
- Building TypeHouse
- Property TypeSingle Family
- StatusBuy
- Added14 weeks ago
- Bedrooms3
- Bathrooms3
- Area2700 sq. ft.
- DirectionNo Data
- Added On13 Aug 2024
Property Overview
This beautiful home is situated on a private lot with panoramic ocean views. The main floor features a large living room with patio doors leading to the back patio, a spacious kitchen with beautiful cabinets and a peninsula with seating space, a walk-in pantry, main floor laundry, and a powder room. The second floor offers a large primary bedroom with 2pc ensuite and walk-in closet as well as a second closet, two large bedrooms with walk-in closets, and a spacious 4 pc bath with laundry chute to the main floor laundry room. The basement is a blank slate ready for future development if you choose. The home features hardwood floors and staircase, spacious rooms, plenty of storage space, tons of natural light, baseboard radiators, and as an added bonus there is 358sq ft of attic space that can be developed above the primary bedroom. Outside you can enjoy the sun on the impressive 42'x12' back deck, or sit under the covered 24'x5' front patio and take in the ocean views. The 26x28 detached garage features a car bay and workshop on the main level, and a fantastic recreation area on the second floor with an 8'x28’ balcony on the front overlooking the ocean, and a 5'x28’ deck on the back. The yard is beautifully landscaped and offers a greenhouse for the garden enthusiast. (id:51532)
Tags
| Property Summary |
|---|
| Building |
|---|
| Land |
|---|
| Level | Rooms | Dimensions |
|---|---|---|
| Second level | Bath (# pieces 1-6) | 4pc |
| Bedroom | 10'8""x12' | |
| Bedroom | 11'2""x12'8"" | |
| Ensuite | 3pc | |
| Primary Bedroom | 13'x17'5"" | |
| Main level | Not known | 3'2""x6'2"" |
| Laundry room | 12'x6' | |
| Bath (# pieces 1-6) | 2pc | |
| Kitchen | 24x10'8"" | |
| Living room | 13'2""x23'8"" |
| Features | |||||
|---|---|---|---|---|---|
| Detached Garage | Dishwasher | Air exchanger | |||






















































