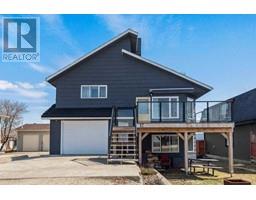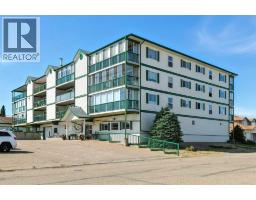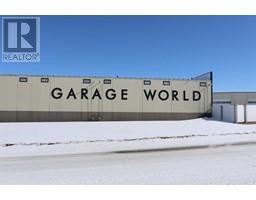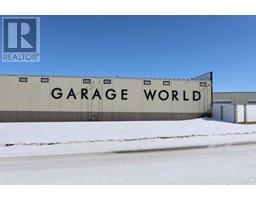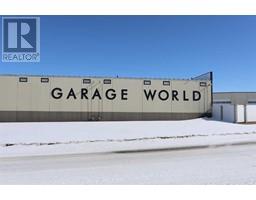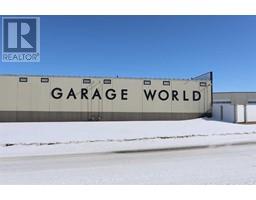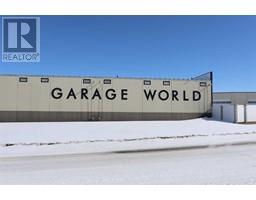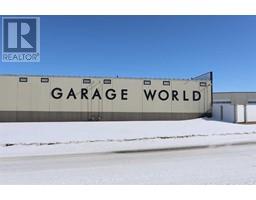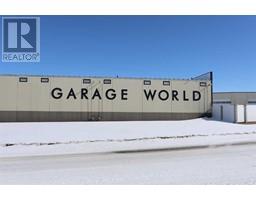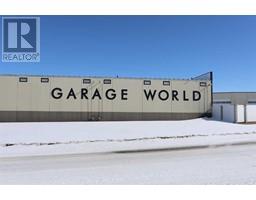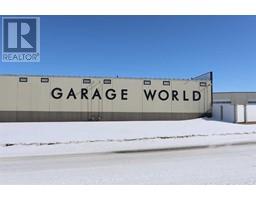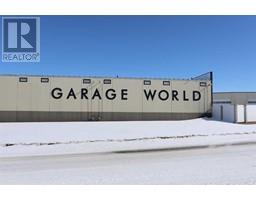107, 81 willow Aspen Lake, Blackfalds, Alberta, CA
Address: 107, 81 willow, Blackfalds, Alberta
Summary Report Property
- MKT IDA2250024
- Building TypeApartment
- Property TypeSingle Family
- StatusBuy
- Added1 days ago
- Bedrooms3
- Bathrooms2
- Area1029 sq. ft.
- DirectionNo Data
- Added On21 Aug 2025
Property Overview
Welcome to Unit 107 at 81 Willow Road, the perfect opportunity whether you’re downsizing, buying your first home, or looking to add to your investment portfolio. This spacious condo offers three bedrooms and two full bathrooms, providing comfort and flexibility for any lifestyle.The open concept layout creates a seamless flow throughout the home, making it an inviting space to relax or entertain. The kitchen is designed with functionality in mind, offering plenty of cabinetry and finished with granite countertops for a touch of elegance. Convenience is built in with in suite laundry, while central air conditioning ensures you’ll stay comfortable during the summer months.The primary bedroom includes its own 4 piece ensuite for added privacy, while the additional bedrooms provide space for family, guests, or a home office. Step outside to enjoy your own private concrete patio, perfect for morning coffee or evenings outdoors.Located just minutes from schools, shopping, the Abbey Centre, and other great amenities, this condo combines practicality, comfort, and a fantastic location. (id:51532)
Tags
| Property Summary |
|---|
| Building |
|---|
| Land |
|---|
| Level | Rooms | Dimensions |
|---|---|---|
| Main level | 4pc Bathroom | .00 Ft x .00 Ft |
| 4pc Bathroom | .00 Ft x .00 Ft | |
| Primary Bedroom | 13.08 Ft x 12.67 Ft | |
| Bedroom | 9.67 Ft x 9.92 Ft | |
| Bedroom | 10.08 Ft x 10.50 Ft | |
| Kitchen | 9.67 Ft x 8.75 Ft | |
| Dining room | 9.58 Ft x 9.67 Ft | |
| Living room | 13.17 Ft x 11.17 Ft |
| Features | |||||
|---|---|---|---|---|---|
| PVC window | French door | Parking | |||
| Refrigerator | Dishwasher | Stove | |||
| Washer & Dryer | Central air conditioning | ||||


























