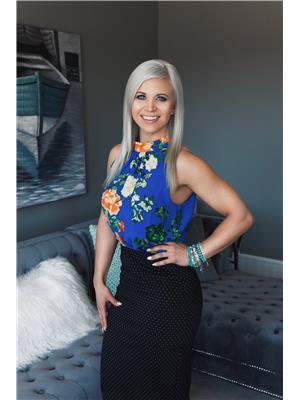133 Rolling Hills Ridge Rolling Hills, Blackfalds, Alberta, CA
Address: 133 Rolling Hills Ridge, Blackfalds, Alberta
Summary Report Property
- MKT IDA2142501
- Building TypeHouse
- Property TypeSingle Family
- StatusBuy
- Added1 weeks ago
- Bedrooms3
- Bathrooms4
- Area1376 sq. ft.
- DirectionNo Data
- Added On19 Jun 2024
Property Overview
THE PERFECT PLACE TO CALL HOME! This fully finished three bedroom, 4 bathroom home is a great chance to jump into the market. Open concept main floor with vinyl plank throughout. L-shaped kitchen offers lots of counter space, pantry and a large window overlooking the back yard. Two piece bath and optional main floor laundry hook ups are offered at the back entrance. The upper level boasts a four piece bathroom and three bedrooms including the large primary bedroom with its own four piece ensuite. The basement level is completed with an oversized family/games room with room to add a fourth bedroom, lots of storage and two piece bath/laundry room. South east facing rear yard is fully fenced and offers a two tiered deck, double garage and room for a small RV or trailer. The covered front veranda is another perfect spot for relaxing and enjoying the quiet area. This location really can't be beat with close proximity to schools, rec areas, the Abbey Center and quick access to QE2. This is a (id:51532)
Tags
| Property Summary |
|---|
| Building |
|---|
| Land |
|---|
| Level | Rooms | Dimensions |
|---|---|---|
| Lower level | Family room | 27.75 Ft x 11.75 Ft |
| Other | 6.17 Ft x 4.42 Ft | |
| 2pc Bathroom | Measurements not available | |
| Main level | Kitchen | 8.83 Ft x 13.42 Ft |
| Living room/Dining room | 19.17 Ft x 13.42 Ft | |
| 2pc Bathroom | Measurements not available | |
| Upper Level | Bedroom | 8.00 Ft x 11.58 Ft |
| Bedroom | 8.92 Ft x 11.67 Ft | |
| Primary Bedroom | 13.00 Ft x 12.67 Ft | |
| 4pc Bathroom | Measurements not available | |
| 4pc Bathroom | Measurements not available |
| Features | |||||
|---|---|---|---|---|---|
| Back lane | Closet Organizers | Detached Garage(2) | |||
| Other | RV | Refrigerator | |||
| Dishwasher | Stove | Microwave | |||
| Hood Fan | Washer & Dryer | None | |||
















































