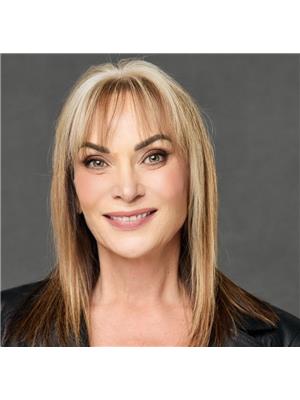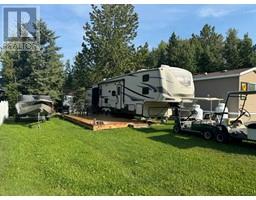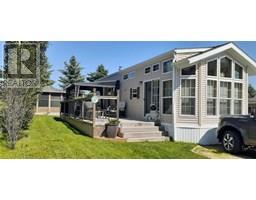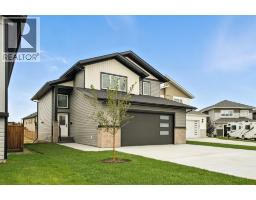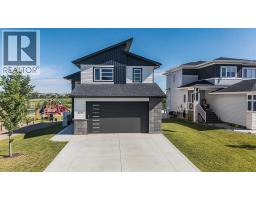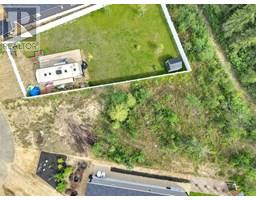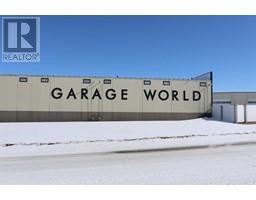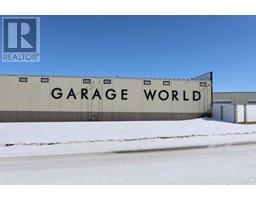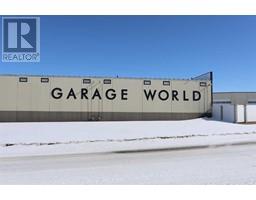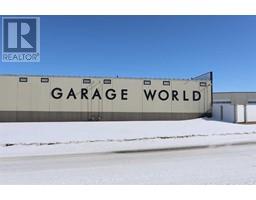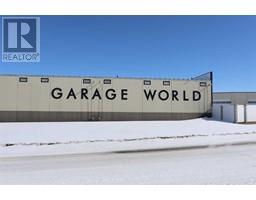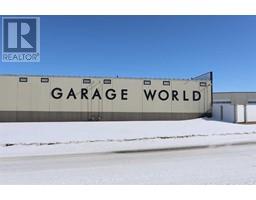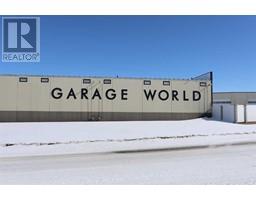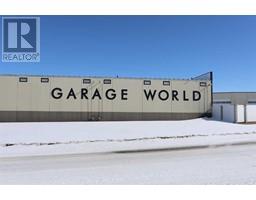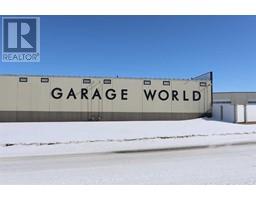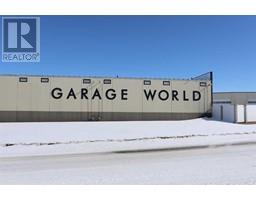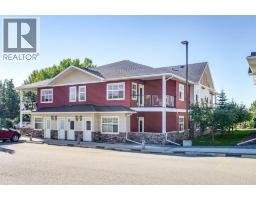25 Leung Place Laurel, Blackfalds, Alberta, CA
Address: 25 Leung Place, Blackfalds, Alberta
Summary Report Property
- MKT IDA2248637
- Building TypeRow / Townhouse
- Property TypeSingle Family
- StatusBuy
- Added4 days ago
- Bedrooms3
- Bathrooms2
- Area693 sq. ft.
- DirectionNo Data
- Added On23 Aug 2025
Property Overview
Fully developed bi-level townhouse condo featuring 3 bedrooms and 2 full bathrooms! Step inside to an open and airy floor plan highlighted by vaulted ceilings over the main living room, kitchen, and dinette. The contemporary kitchen offers freshly painted cabinets with stylish glass fronts, a center island with raised eating bar, plus newer appliances including fridge and stove (2023) and dishwasher (2022). The dinette opens onto a deck and private yard—perfect for relaxing on warm summer evenings.The fully finished basement provides a bright family room, 2 additional bedrooms, and a 4-piece bathroom with convenient stackable laundry. This home is completely carpet-free with tile flooring on the main, hardwood in the primary bedroom, and laminate throughout the basement. Recent updates include fresh paint (2023) and hot water tank (2022). 2 parking spaces in the front of the unit, plus visitor parking. An excellent option for first-time buyers, downsizers, or investors! Ideally located near schools, shopping, parks, the Abbey Centre, and with quick access to QE2. (id:51532)
Tags
| Property Summary |
|---|
| Building |
|---|
| Land |
|---|
| Level | Rooms | Dimensions |
|---|---|---|
| Basement | 4pc Bathroom | Measurements not available |
| Recreational, Games room | 14.08 Ft x 9.25 Ft | |
| Bedroom | 11.33 Ft x 10.25 Ft | |
| Bedroom | 11.33 Ft x 10.25 Ft | |
| Main level | 4pc Bathroom | Measurements not available |
| Primary Bedroom | 11.75 Ft x 10.50 Ft | |
| Other | 11.75 Ft x 7.83 Ft | |
| Kitchen | 10.25 Ft x 9.67 Ft | |
| Living room | 21.67 Ft x 12.42 Ft |
| Features | |||||
|---|---|---|---|---|---|
| Other | Parking Pad | Dishwasher | |||
| Stove | Window Coverings | Washer/Dryer Stack-Up | |||
| None | |||||























