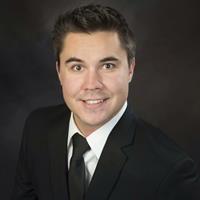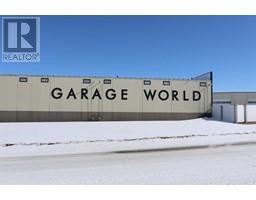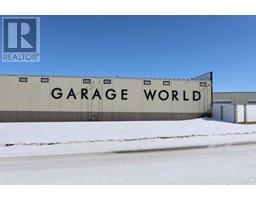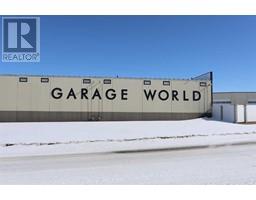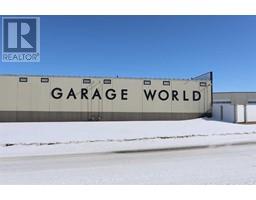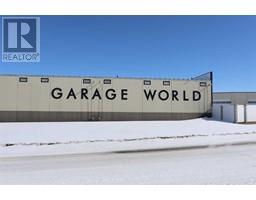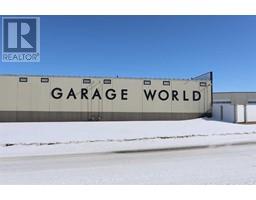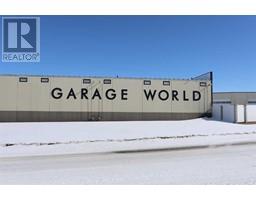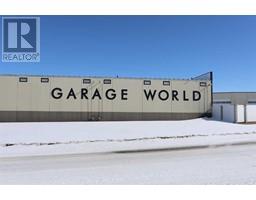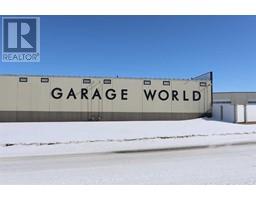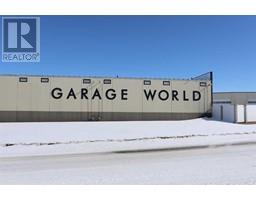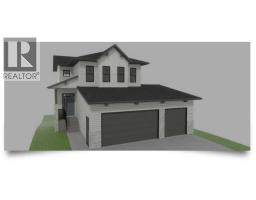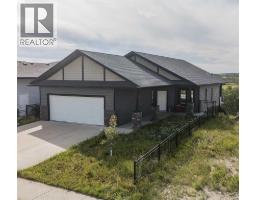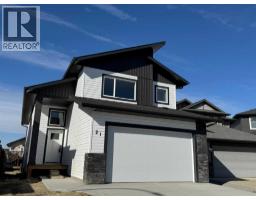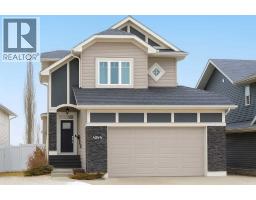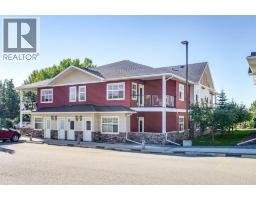29 Vintage Close Valley Ridge, Blackfalds, Alberta, CA
Address: 29 Vintage Close, Blackfalds, Alberta
Summary Report Property
- MKT IDA2257607
- Building TypeHouse
- Property TypeSingle Family
- StatusBuy
- Added19 weeks ago
- Bedrooms4
- Bathrooms4
- Area1184 sq. ft.
- DirectionNo Data
- Added On18 Sep 2025
Property Overview
Location Location Location! Beautiful Allied Construction-built 2-Storey 4 bedrooms 4 bathrooms backing onto walking trails! Side lot on a quiet cul de sac only steps to a greenspace in Blackfalds. Family friendly 2-storey home with triple garage with drive through door for back storage. Other features include a walk-through pantry. Bright, open-concept main floor layout with whitewashed kitchen cabinets, quartz countertops, rough in floor heating. Upper level showcases a spacious ensuite with 5 piece bathroom with dual sinks and walk in closet , 2 bedrooms plus laundry on the upper level. The location can’t be beat either being near the Abbey Aquatic Centre, The All Star bike Park, Blackfalds community park, Garage World, the Iron Ridge Campus, shopping and a quick access to the highway and QEII. (id:51532)
Tags
| Property Summary |
|---|
| Building |
|---|
| Land |
|---|
| Level | Rooms | Dimensions |
|---|---|---|
| Basement | Living room | 23.98 Ft x 15.88 Ft |
| Bedroom | 10.50 Ft x 8.60 Ft | |
| Furnace | 6.79 Ft x 9.22 Ft | |
| 3pc Bathroom | 10.07 Ft x 5.09 Ft | |
| Main level | Other | 9.88 Ft x 7.58 Ft |
| Pantry | 7.51 Ft x 3.61 Ft | |
| Living room | 14.47 Ft x 12.99 Ft | |
| Other | 14.47 Ft x 22.57 Ft | |
| 2pc Bathroom | 5.97 Ft x 4.99 Ft | |
| Upper Level | Primary Bedroom | 15.09 Ft x 11.09 Ft |
| 5pc Bathroom | 10.01 Ft x 8.73 Ft | |
| Other | 10.01 Ft x 5.25 Ft | |
| Bedroom | 12.07 Ft x 10.73 Ft | |
| Bedroom | 9.09 Ft x 10.43 Ft | |
| 3pc Bathroom | 9.48 Ft x 5.18 Ft | |
| Family room | 15.09 Ft x 15.19 Ft |
| Features | |||||
|---|---|---|---|---|---|
| Cul-de-sac | Closet Organizers | No Animal Home | |||
| No Smoking Home | RV | Attached Garage(3) | |||
| Refrigerator | Dishwasher | Stove | |||
| Microwave | None | ||||



