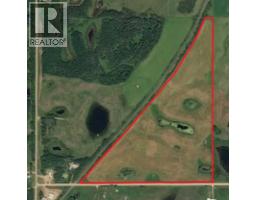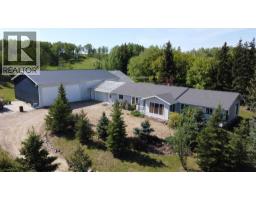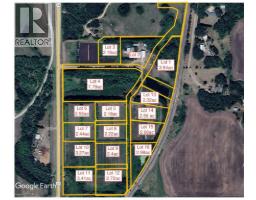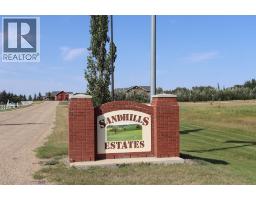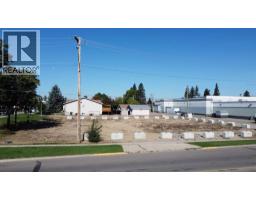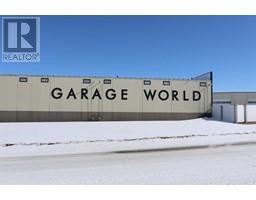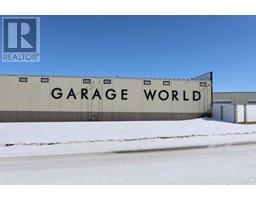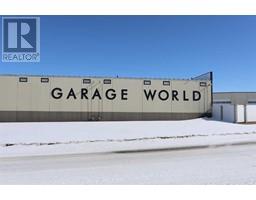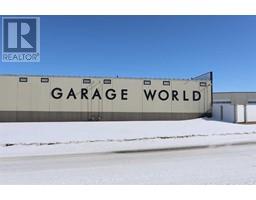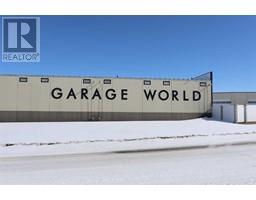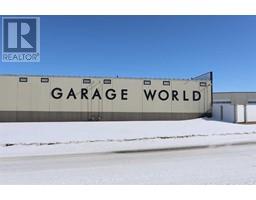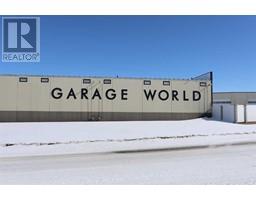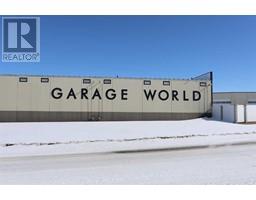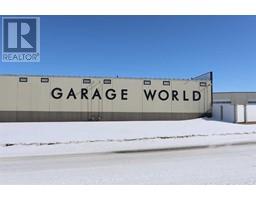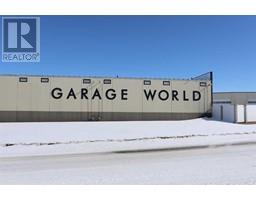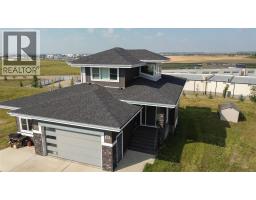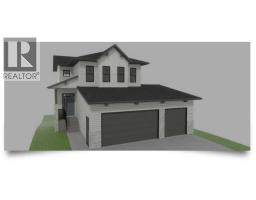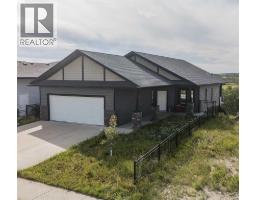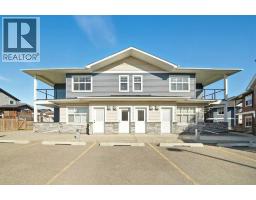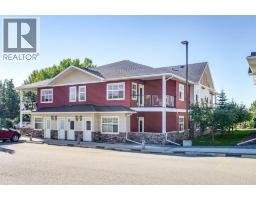4949 Westbrooke Road Valley Ridge, Blackfalds, Alberta, CA
Address: 4949 Westbrooke Road, Blackfalds, Alberta
Summary Report Property
- MKT IDA2262964
- Building TypeDuplex
- Property TypeSingle Family
- StatusBuy
- Added4 weeks ago
- Bedrooms4
- Bathrooms3
- Area1231 sq. ft.
- DirectionNo Data
- Added On08 Oct 2025
Property Overview
**Spacious Half Duplex with Large Lot and Beautiful Upgrades!** No Condo fees! This home is perfect for families or anyone seeking comfort and functionality. Step into a the bright, welcoming entryway, featuring a stylish wainscot accent wall. The living room offers a cozy atmosphere with a bay window, built-in cabinets and shelving, and a charming electric fireplace. The family-sized kitchen is ideal for cooking and entertaining, complete with ample counter space plus an island and a pantry. The adjoining dining area overlooks the fenced backyard, creating a perfect setting for family meals. The back entrance provides convenient access to the laundry area and a main floor bathroom. Upstairs, you’ll find a spacious primary bedroom with a wall-length closet, two additional bedrooms, and a large 4-piece bathroom featuring a linen closet for extra storage. The fully finished basement adds even more living space, including a family room, fourth bedroom, and a recently updated 3-piece bathroom with new tile, vanity/sink and toilet. Other upgrades include, new carpet on stairs and 2nd level and new toilets in all bathrooms. Enjoy outdoor living in the private fenced yard, perfect for kids or entertaining guests on the large deck. The storage shed has electricity plus there's two parking spaces off the back alley. Stay comfortable in the summer months with central air conditioning! (id:51532)
Tags
| Property Summary |
|---|
| Building |
|---|
| Land |
|---|
| Level | Rooms | Dimensions |
|---|---|---|
| Second level | Bedroom | 9.25 Ft x 8.00 Ft |
| Bedroom | 9.67 Ft x 9.42 Ft | |
| Primary Bedroom | 15.58 Ft x 13.00 Ft | |
| 4pc Bathroom | .00 Ft x .00 Ft | |
| Basement | Family room | 20.00 Ft x 18.50 Ft |
| Bedroom | 9.33 Ft x 8.67 Ft | |
| 3pc Bathroom | .00 Ft x .00 Ft | |
| Main level | Kitchen | 16.00 Ft x 13.17 Ft |
| Living room | 19.08 Ft x 15.00 Ft | |
| 2pc Bathroom | .00 Ft x .00 Ft |
| Features | |||||
|---|---|---|---|---|---|
| Back lane | PVC window | Other | |||
| Refrigerator | Dishwasher | Stove | |||
| Freezer | Window Coverings | Washer/Dryer Stack-Up | |||
| Central air conditioning | |||||






























