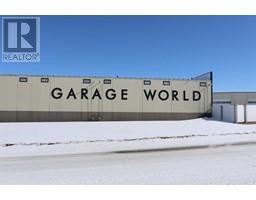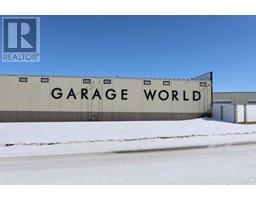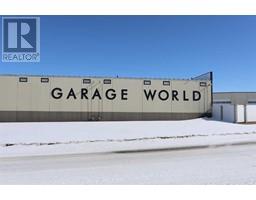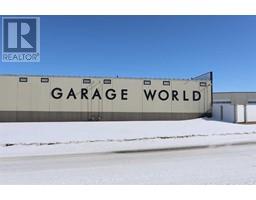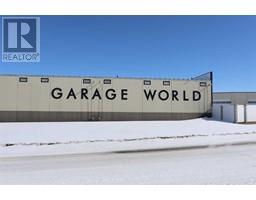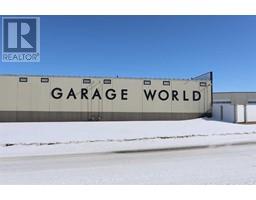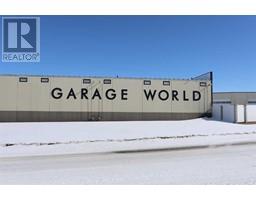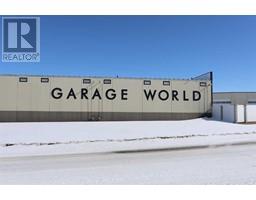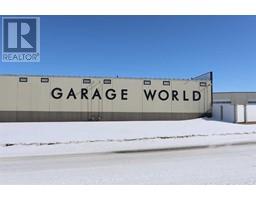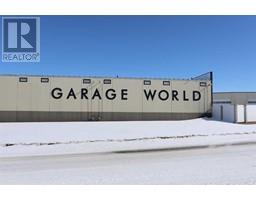52 Parkside Crescent Panorama Estates, Blackfalds, Alberta, CA
Address: 52 Parkside Crescent, Blackfalds, Alberta
Summary Report Property
- MKT IDA2247173
- Building TypeHouse
- Property TypeSingle Family
- StatusBuy
- Added1 weeks ago
- Bedrooms3
- Bathrooms3
- Area1067 sq. ft.
- DirectionNo Data
- Added On10 Aug 2025
Property Overview
Welcome to 52 Parkside Crescent in Blackfalds! This home offers a perfect blend of comfort, convenience and functionality & ideal for anyone looking for extra garage space! Step inside to an open concept main floor featuring vaulted ceilings, laminate flooring throughout and plenty of cupboard space in the kitchen. Cooking is a breeze with these 4-year-old appliances and make sure you check out the hands-free kitchen tap (wave your hand under the nozzle). The bright and airy layout includes 2 bedrooms upstairs, plus a 3-piece ensuite and additional 4-piece main bathroom. The fully finished basement offers even more space with a third bedroom (the only carpeted room in the home), the 9'6 X 9'9 den which has a window but no closet, a second 3-piece bathroom and a walk-up entrance to the backyard — perfect for guests or your older kids to sneak in late at night. Stay comfortable year-round with on-demand hot water(2021), infloor heat and central A/C. The west-facing backyard is fully fenced and ready for those sunny summer evenings. Car enthusiasts and hobbyists will love the massive 29' x 32' detached garage, complete with two 8' overhead doors for easy access. Situated in an ideal location directly across from Centennial Park’s walking trails, and just minutes from Highway 2A and all the shopping you need, this home truly checks all the boxes. (id:51532)
Tags
| Property Summary |
|---|
| Building |
|---|
| Land |
|---|
| Level | Rooms | Dimensions |
|---|---|---|
| Basement | Family room | 17.08 Ft x 22.75 Ft |
| Bedroom | 10.83 Ft x 13.83 Ft | |
| Den | 9.75 Ft x 9.50 Ft | |
| 3pc Bathroom | .00 Ft x .00 Ft | |
| Main level | Kitchen | 13.75 Ft x 10.75 Ft |
| Dining room | 13.67 Ft x 9.58 Ft | |
| Living room | 11.50 Ft x 11.83 Ft | |
| Primary Bedroom | 14.50 Ft x 15.33 Ft | |
| Bedroom | 13.08 Ft x 11.00 Ft | |
| 3pc Bathroom | .00 Ft x .00 Ft | |
| 4pc Bathroom | .00 Ft x .00 Ft |
| Features | |||||
|---|---|---|---|---|---|
| Back lane | PVC window | Closet Organizers | |||
| Detached Garage(3) | Refrigerator | Range - Electric | |||
| Microwave Range Hood Combo | Walk-up | Central air conditioning | |||




























