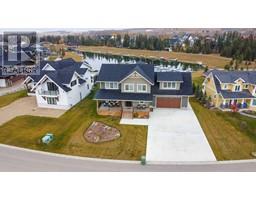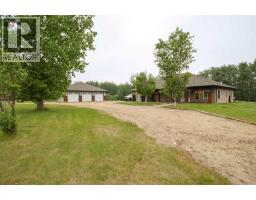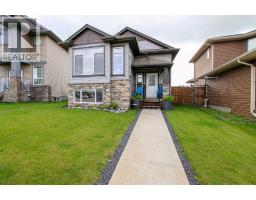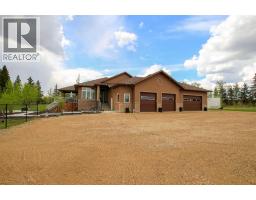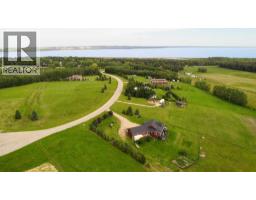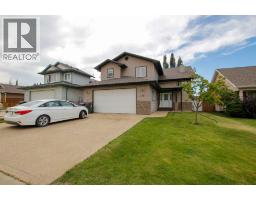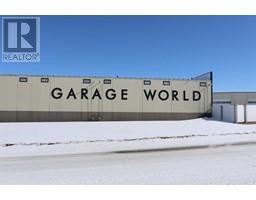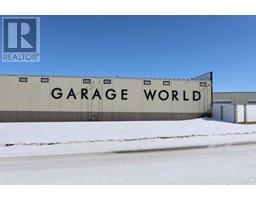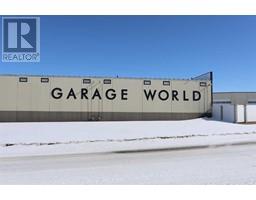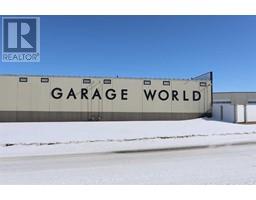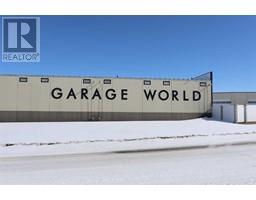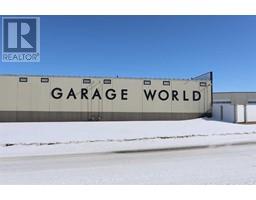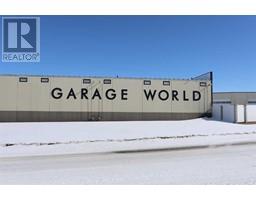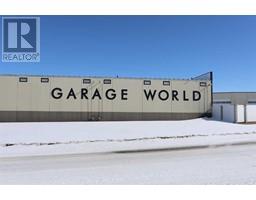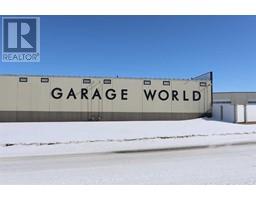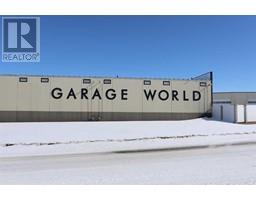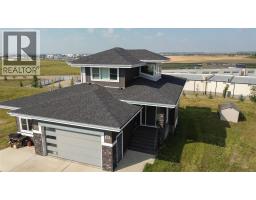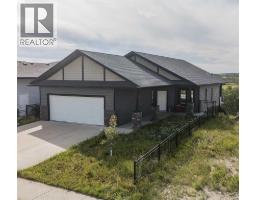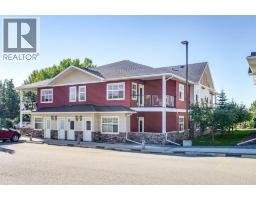5857 Park Street Panorama Estates, Blackfalds, Alberta, CA
Address: 5857 Park Street, Blackfalds, Alberta
Summary Report Property
- MKT IDA2255594
- Building TypeHouse
- Property TypeSingle Family
- StatusBuy
- Added6 days ago
- Bedrooms4
- Bathrooms4
- Area1375 sq. ft.
- DirectionNo Data
- Added On10 Sep 2025
Property Overview
FULLY DEVELOPED 4 BEDROOM, 4 BATHROOM 2-STOREY ~ ORIGINAL OWNER HOME ~ HEATED DOUBLE ATTACHED GARAGE ~ SOUTH FACING BACKYARD W/ALLEY ACCESS & RV GATE ~ Covered front veranda overlooks the front yard and leads to the welcoming foyer ~ The open concept main living space creates a feeling of spaciousness ~ The living room is a generous size and has a large picture window overlooking the deck and backyard ~ The kitchen offers a functional layout with plenty of warm stained wood cabinets, ample counter space, full tile backsplash, corner pantry and an eating bar ~ Host gatherings with ease in the dining room featuring another large window that fills the space with natural light, and garden door access to the two tiered deck with a pergola ~ 2 piece main floor bathroom ~ Conveniently located main floor laundry with built in cabinets and easy access to the garage ~ The primary bedroom can easily accommodate a king size bed plus multiple pieces of furniture, has a walk in closet with built in organizers and a 4 piece ensuite ~ 2 additional bedrooms located on the same level as the primary bedroom are both a generous size with ample closet space, and have easy access to a 4 piece bathroom ~ The fully finished basement offers a family room, 4th bedroom, 4 piece bathroom and space for storage ~ Other great features include; UV window covers on the south facing windows, roughed in for central vacuum, original owner home ~ The double attached garage is heated, insulated, finished with drywall, has 220V wiring and a man door to the backyard ~ The sunny south facing backyard is landscaped with well established trees, shrubs and perennials, has two sheds, and is fully fenced with alley access and an RV gate with plenty of space to park your RV or toys ~ Located steps to a walking trail system, multiple parks, schools, playgrounds, and shopping ~ Immediate possession and move in ready! (id:51532)
Tags
| Property Summary |
|---|
| Building |
|---|
| Land |
|---|
| Level | Rooms | Dimensions |
|---|---|---|
| Second level | Primary Bedroom | 14.17 Ft x 10.75 Ft |
| Other | 5.08 Ft x 4.33 Ft | |
| 4pc Bathroom | 8.00 Ft x 5.00 Ft | |
| Bedroom | 10.08 Ft x 8.58 Ft | |
| Bedroom | 10.00 Ft x 10.00 Ft | |
| 4pc Bathroom | 8.33 Ft x 5.00 Ft | |
| Basement | Family room | 18.58 Ft x 10.83 Ft |
| Bedroom | 10.33 Ft x 8.33 Ft | |
| 4pc Bathroom | 10.83 Ft x 5.00 Ft | |
| Storage | 8.58 Ft x 6.67 Ft | |
| Furnace | 7.50 Ft x 5.00 Ft | |
| Main level | Foyer | 6.00 Ft x 5.00 Ft |
| Living room | 14.00 Ft x 13.00 Ft | |
| Kitchen | 12.25 Ft x 10.25 Ft | |
| Dining room | 11.42 Ft x 8.58 Ft | |
| 2pc Bathroom | 6.58 Ft x 2.50 Ft | |
| Laundry room | 6.00 Ft x 5.58 Ft |
| Features | |||||
|---|---|---|---|---|---|
| See remarks | Other | Back lane | |||
| PVC window | Closet Organizers | Concrete | |||
| Attached Garage(2) | Garage | Heated Garage | |||
| Other | RV | See Remarks | |||
| Refrigerator | Dishwasher | Stove | |||
| Microwave | See remarks | Window Coverings | |||
| Garage door opener | Washer & Dryer | None | |||

















































