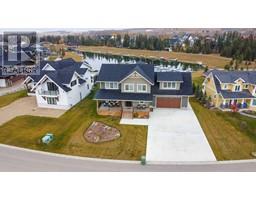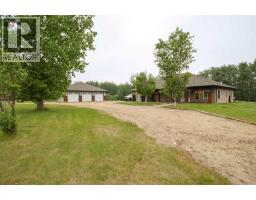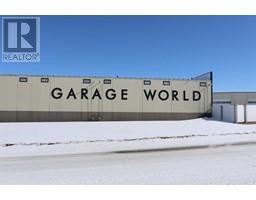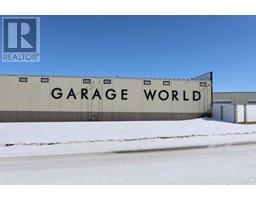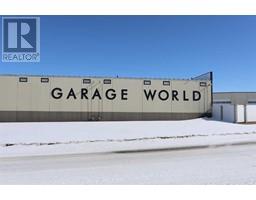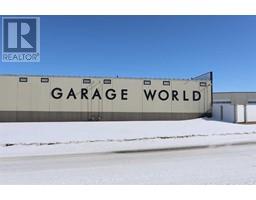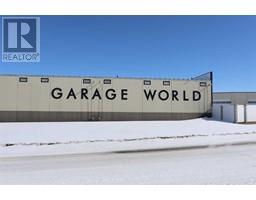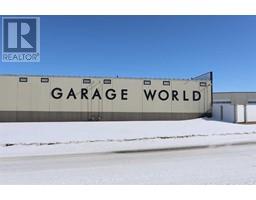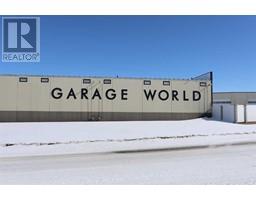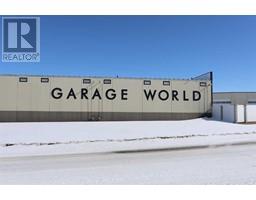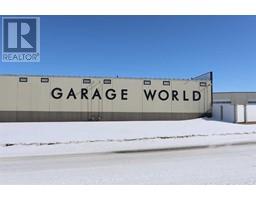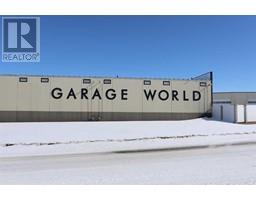6 Almond Crescent Aspen Lake, Blackfalds, Alberta, CA
Address: 6 Almond Crescent, Blackfalds, Alberta
Summary Report Property
- MKT IDA2248424
- Building TypeHouse
- Property TypeSingle Family
- StatusBuy
- Added4 days ago
- Bedrooms3
- Bathrooms3
- Area1581 sq. ft.
- DirectionNo Data
- Added On22 Aug 2025
Property Overview
3 BDRM, 3 BATH CUSTOM BUILT 2-STOREY IN ASPEN LAKES ~ ORIGINAL OWNER ~ FULLY FENCED WEST FACING BACKYARD ~ Covered front entry welcomes you and leads to the 2-storey foyer ~ Open concept main floor layout with large windows offers a feeling of spaciousness ~ The kitchen offers plenty of dark stained maple cabinets with soft close drawers, crown mouldings plus pots and pan drawers, full tile backsplash, ample granite counter space including a large island with eating bar and undermount sink, corner pantry and opens to the dining space with garden door access to the deck (with gas line for BBQ) ~ 2PC main floor bath ~ Media room just off the main living area is wired for sound and has black out blinds ~ The spacious primary bedroom can easily accommodate a king size bed and multiple pieces of furniture, has ample closet space and a 4PC ensuite ~ 2 additional bedrooms located on the same level as the primary share a 4PC bath with oversized vanity ~ The basement has in floor heat roughed in, bathroom plumbing roughed in and could easily accommodate a family room and additional bedrooms ~ The backyard is landscaped with well established trees and shrubs, 25' x 12' lower concrete patio, 10' x 20' shed and is fully fenced with access to the large parking pad and back alley ~ Other great features include; central air conditioning, non smoking home, central vacuum, concrete edging in the front and backyards ~ Excellent location, steps to Trans Canada walking trail, Aspen Lakes, parks and playgrounds, with easy access to the Abbey Centre, schools, shopping and the highway. (id:51532)
Tags
| Property Summary |
|---|
| Building |
|---|
| Land |
|---|
| Level | Rooms | Dimensions |
|---|---|---|
| Main level | Living room | 14.83 Ft x 10.92 Ft |
| Dining room | 12.00 Ft x 8.17 Ft | |
| Kitchen | 11.25 Ft x 11.25 Ft | |
| Media | 15.00 Ft x 10.08 Ft | |
| 2pc Bathroom | Measurements not available | |
| Upper Level | Primary Bedroom | 13.75 Ft x 12.00 Ft |
| 4pc Bathroom | .00 Ft x .00 Ft | |
| Bedroom | 12.58 Ft x 9.83 Ft | |
| Bedroom | 12.75 Ft x 11.00 Ft | |
| 4pc Bathroom | Measurements not available |
| Features | |||||
|---|---|---|---|---|---|
| Treed | Back lane | Closet Organizers | |||
| Other | Parking Pad | Refrigerator | |||
| Dishwasher | Stove | Microwave | |||
| Freezer | See remarks | Washer & Dryer | |||
| Central air conditioning | |||||













































