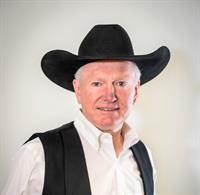10 Clingman Way, Blackie, Alberta, CA
Address: 10 Clingman Way, Blackie, Alberta
Summary Report Property
- MKT IDA2184396
- Building TypeHouse
- Property TypeSingle Family
- StatusBuy
- Added16 hours ago
- Bedrooms3
- Bathrooms3
- Area1120 sq. ft.
- DirectionNo Data
- Added On26 Dec 2024
Property Overview
Affordable family community. Huge lot. This 1120 sq ft 3 bedroom bilevel is located on 1.13 acres in the family-friendly community of Blackie. A large landing greets you as you walk in the door, leading up to the vaulted living room/kitchen with large south-facing windows that create a bright, inviting living space. Large patio doors open out to a huge, no-maintenance deck and lower patio. The kitchen has been updated, and main floor laundry is featured between the two upstairs bedrooms. Downstairs, a generous rec room with an extra separate entrance leads to a small kitchenette, plus a bedroom with a 2 pc ensuite and a separate 3 pc bath. This setup is great for parents or older kids living at home. There is plenty of room for children and pets to play on this 1+ acre yard, located at the end of a cul-de-sac. There is ample parking on the parking pads around the double detached garage. The hamlet of Blackie is a vibrant community with approximately 120 students from Junior Kindergarten to Grade Eight, small grocery store, Community library, and during the winter months the indoor skating rink is the center of activity in the community. Conveniently located only 15 minutes from High River and 30 minutes from Costco in Okotoks, come check out the affordability and space of this great family home in Blackie. (id:51532)
Tags
| Property Summary |
|---|
| Building |
|---|
| Land |
|---|
| Level | Rooms | Dimensions |
|---|---|---|
| Basement | 2pc Bathroom | 6.08 M x 8.33 M |
| 3pc Bathroom | 6.67 M x 8.67 M | |
| Bedroom | 13.25 M x 15.75 M | |
| Den | 6.67 M x 10.92 M | |
| Other | 13.17 M x 8.00 M | |
| Recreational, Games room | 26.92 M x 15.08 M | |
| Furnace | 6.17 M x 2.58 M | |
| Main level | 4pc Bathroom | 12.58 M x 5.25 M |
| Bedroom | 9.58 M x 12.58 M | |
| Primary Bedroom | 11.00 M x 15.08 M | |
| Kitchen | 13.17 M x 17.42 M | |
| Living room | 13.92 M x 10.08 M | |
| Other | 5.50 M x 7.92 M |
| Features | |||||
|---|---|---|---|---|---|
| Cul-de-sac | Other | Detached Garage(2) | |||
| Other | Washer | Refrigerator | |||
| Dishwasher | Stove | Dryer | |||
| Microwave | Hood Fan | None | |||



































