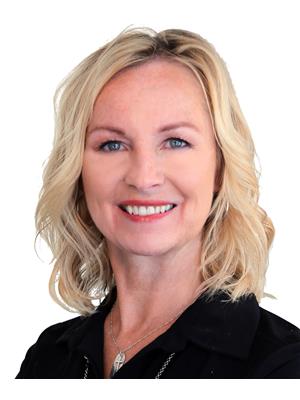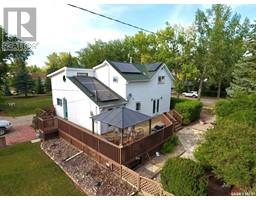120 3rd STREET, Bladworth, Saskatchewan, CA
Address: 120 3rd STREET, Bladworth, Saskatchewan
Summary Report Property
- MKT IDSK992259
- Building TypeHouse
- Property TypeSingle Family
- StatusBuy
- Added6 weeks ago
- Bedrooms3
- Bathrooms1
- Area1116 sq. ft.
- DirectionNo Data
- Added On05 Jan 2025
Property Overview
Welcome to 120 3rd Street in Bladworth, SK! This property offers a rare mix of urban living with an ACREAGE feel. Sitting on a spacious 0.90-acre lot made up of 12 individual lots (each 25 x 132 feet), there's plenty of room to enjoy privacy and space. Just a 60-minute drive south of Saskatoon on HWY 11, this location is convenient for access to both Saskatoon and Regina. Built in 1950, the 1,116 sq ft home features 3 good-sized bedrooms, 1 bathroom, and an OPEN-CONCEPT kitchen and dining area perfect for family gatherings. A small back deck off the living room provides a cozy spot for afternoon refreshments. The property includes a fully INSULATED 2-CAR DETACHED GARAGE with two overhead doors, along with a couple of sheds—one large enough to fit a small vehicle. There's also a good sized GARDEN AREA in the back corner, ideal for growing your own vegetables or flowers, all within a private setting surrounded by a shelterbelt. While the home could use some updates, it’s priced right, making it a great opportunity for FIRST TIME HOME BUYERS or families looking for a PEACEFUL COMMUNITY. The property is connected to town water and sewer for reliable services. Don’t miss this AFFORDABLE STARTER HOME with so much potential! Contact us today to schedule a viewing and see all this charming property has to offer. (id:51532)
Tags
| Property Summary |
|---|
| Building |
|---|
| Land |
|---|
| Level | Rooms | Dimensions |
|---|---|---|
| Basement | Bedroom | 11 ft ,5 in x 17 ft |
| Storage | 16 ft ,6 in x 28 ft ,11 in | |
| Utility room | 17 ft x 28 ft ,9 in | |
| Main level | Other | 7 ft ,7 in x 11 ft ,3 in |
| Kitchen/Dining room | 17 ft ,2 in x 12 ft ,10 in | |
| Bedroom | 12 ft ,7 in x 10 ft ,10 in | |
| 4pc Bathroom | 5 ft ,10 in x 7 ft ,10 in | |
| Living room | 5 ft ,10 in x 17 ft ,10 in | |
| Bedroom | 13 ft ,4 in x 9 ft ,4 in |
| Features | |||||
|---|---|---|---|---|---|
| Treed | Rectangular | Sump Pump | |||
| Detached Garage | Gravel | Parking Space(s)(10) | |||
| Washer | Refrigerator | Dryer | |||
| Microwave | Window Coverings | Garage door opener remote(s) | |||
| Storage Shed | Stove | ||||




























































