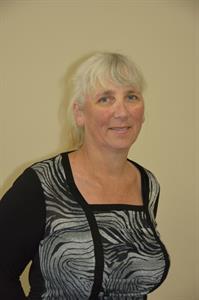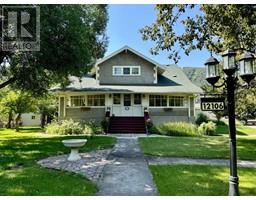11630 19th Avenue, Blairmore, Alberta, CA
Address: 11630 19th Avenue, Blairmore, Alberta
Summary Report Property
- MKT IDA2145360
- Building TypeHouse
- Property TypeSingle Family
- StatusBuy
- Added18 weeks ago
- Bedrooms5
- Bathrooms3
- Area1287 sq. ft.
- DirectionNo Data
- Added On15 Jul 2024
Property Overview
Great family home in a wonderful neighborhood! This 5 bedroom, 2.5 bathroom home has had some recent upgrades including all 3 bathrooms, newer appliances and kitchen backsplash. The main floor boasts a good size living room, eat in kitchen and sunken bonus room complete with a gas fireplace. There are a total of three bedrooms on the main floor, a four piece main bath and a two piece ensuite bathroom. The basement has a large family room, 2 bedrooms, a generous size laundry, four piece bath with jetted tub and a storage room. Hot water heat keeps the temperature even and comfortable! The large back yard is fenced and treed with a garden spot, rear deck with retractable awning and a 10'x15' garden shed. The single car garage is heated and has 220 power outlets. Low maintenance stucco exterior! (id:51532)
Tags
| Property Summary |
|---|
| Building |
|---|
| Land |
|---|
| Level | Rooms | Dimensions |
|---|---|---|
| Basement | Family room | 23.92 Ft x 13.00 Ft |
| Bedroom | 12.25 Ft x 8.92 Ft | |
| Bedroom | 13.42 Ft x 9.25 Ft | |
| 4pc Bathroom | 7.25 Ft x 6.75 Ft | |
| Laundry room | 13.00 Ft x 10.33 Ft | |
| Storage | 14.58 Ft x 13.08 Ft | |
| Main level | Living room | 14.67 Ft x 13.50 Ft |
| Breakfast | 12.83 Ft x 8.92 Ft | |
| Bonus Room | 14.75 Ft x 11.00 Ft | |
| Primary Bedroom | 12.50 Ft x 11.75 Ft | |
| 2pc Bathroom | 5.00 Ft x 4.75 Ft | |
| Bedroom | 10.25 Ft x 9.75 Ft | |
| Bedroom | 9.17 Ft x 8.92 Ft | |
| 4pc Bathroom | 6.42 Ft x 4.75 Ft |
| Features | |||||
|---|---|---|---|---|---|
| Treed | No Smoking Home | Garage | |||
| Heated Garage | Interlocked | Other | |||
| Street | Detached Garage(1) | Refrigerator | |||
| Dishwasher | Stove | Microwave | |||
| Hood Fan | Window Coverings | Garage door opener | |||
| Washer & Dryer | None | ||||





















































