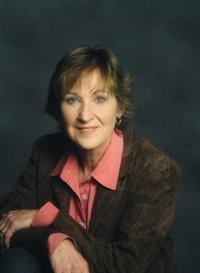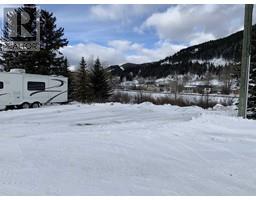13101 16 Avenue, Blairmore, Alberta, CA
Address: 13101 16 Avenue, Blairmore, Alberta
Summary Report Property
- MKT IDA2210945
- Building TypeHouse
- Property TypeSingle Family
- StatusBuy
- Added3 weeks ago
- Bedrooms3
- Bathrooms2
- Area1130 sq. ft.
- DirectionNo Data
- Added On12 Apr 2025
Property Overview
FANTASTIC LOCATION next to LYON CREEK at the base of Sartoris Road in Blairmore. Original manufactured home has been lifted onto a truss type of framework to create a basement suitable for storage, furnace, water tank, etc. Two spacious additions have been added to incorporate a large 4 pce. bathroom, laundry room, 2 pce. ensuite, walk-in closet, full entry/flex space and staircase to basement. Awesome garage is fully finished with workbench, storage areas and generator. There are two driveways accessing the south part of the home, off street rv parking to the west, and ample parking to the north of this unique property. Most of the house has been nicely redone including the roof and shingles, however there is still some residing to be completed. Walk just a few blocks to downtown Blairmore, ski hill, and school. Quick possession is possible. (id:51532)
Tags
| Property Summary |
|---|
| Building |
|---|
| Land |
|---|
| Level | Rooms | Dimensions |
|---|---|---|
| Main level | Living room | 15.75 Ft x 11.58 Ft |
| Other | 14.33 Ft x 11.58 Ft | |
| Laundry room | 8.83 Ft x 7.50 Ft | |
| Other | 9.75 Ft x 7.50 Ft | |
| Other | 11.67 Ft x 7.50 Ft | |
| Primary Bedroom | 10.17 Ft x 11.58 Ft | |
| Bedroom | 8.42 Ft x 8.42 Ft | |
| Bedroom | 6.33 Ft x 8.42 Ft | |
| 4pc Bathroom | 10.00 Ft x 7.50 Ft | |
| 2pc Bathroom | .00 Ft x .00 Ft |
| Features | |||||
|---|---|---|---|---|---|
| Back lane | No neighbours behind | No Animal Home | |||
| Other | Parking Pad | Detached Garage(1) | |||
| Washer | Refrigerator | Stove | |||
| Dryer | None | ||||







































