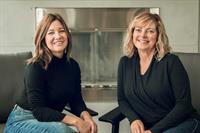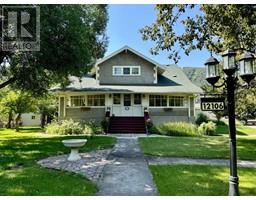13250 19 Avenue, Blairmore, Alberta, CA
Address: 13250 19 Avenue, Blairmore, Alberta
Summary Report Property
- MKT IDA2185059
- Building TypeHouse
- Property TypeSingle Family
- StatusBuy
- Added1 days ago
- Bedrooms2
- Bathrooms1
- Area800 sq. ft.
- DirectionNo Data
- Added On06 Jan 2025
Property Overview
This sweet home has it all! On the main level, you have two bedrooms, a full four piece bath, laundry, kitchen, dining and a cozy living room. The loft (not included in sq. ft.) is currently being used as two additional bedrooms, but does not have direct heat ducting. This upper level would make a great home office, with breathtaking views of either Turtle or Goat Mountain. The property has been lovingly cared for with valuable improvements made over recent years, including: furnace , roof, five windows, and updated electrical panel, making this home move in ready. In the backyard you will discover the prettiest perennial garden, a storage shed, and parking for two vehicles off the back lane. We can't decide if it's the charm of the home or its location that we love the most. Situated exactly 45 minutes to either Fernie Alpine Ski Resort or Castle Mountain Resort, you are just minutes away from all of your outdoor adventures. If you are ready to make a move to this little mountain town, call your favourite REALTOR® today! (id:51532)
Tags
| Property Summary |
|---|
| Building |
|---|
| Land |
|---|
| Level | Rooms | Dimensions |
|---|---|---|
| Main level | Primary Bedroom | 10.67 Ft x 10.00 Ft |
| Living room | 10.42 Ft x 12.25 Ft | |
| Kitchen | 14.25 Ft x 11.00 Ft | |
| Bedroom | 10.75 Ft x 10.00 Ft | |
| 4pc Bathroom | 7.00 Ft x 5.25 Ft | |
| Foyer | 10.42 Ft x 4.67 Ft | |
| Laundry room | 18.42 Ft x 6.75 Ft | |
| Upper Level | Office | 17.08 Ft x 9.58 Ft |
| Den | 11.58 Ft x 9.67 Ft |
| Features | |||||
|---|---|---|---|---|---|
| Back lane | No Smoking Home | Other | |||
| Washer | Refrigerator | Stove | |||
| Dryer | Microwave | None | |||

































