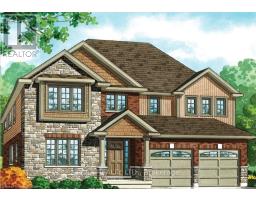236 APPLEWOOD STREET, Blandford-Blenheim (Plattsville), Ontario, CA
Address: 236 APPLEWOOD STREET, Blandford-Blenheim (Plattsville), Ontario
Summary Report Property
- MKT IDX11958463
- Building TypeRow / Townhouse
- Property TypeSingle Family
- StatusBuy
- Added16 weeks ago
- Bedrooms2
- Bathrooms3
- Area0 sq. ft.
- DirectionNo Data
- Added On05 Feb 2025
Property Overview
Price Improvement! Indulge in the elegance of the ""Serenity"" design freehold townhome, thoughtfully crafted on an expansive extra deep lot with a double car garage. Nestled on a private cul-de-sac, this newly build Claysam Home residence exemplifies refined living. This open-concept bungaloft boasts 9' ceilings with 8' door openings on the main floor, creating an inviting and spacious atmosphere. The well-appointed kitchen is adorned with quartz countertops, adding a touch of sophistication. The generously proportioned Master bedroom enhances the main floor living experience, providing comfort and style. Ascend to the upper level to discover a large loft area, an additional 4-piece bathroom, and a spacious bedroom with a walk-in closet. The property's remarkable frontage of over 52 feet opens up a world of yard possibilities, allowing you to tailor the outdoor space to your desires. With meticulous attention to detail and an emphasis on quality, this residence offers a unique blend of functionality and luxury. Don't miss the opportunity to experience the serenity and sophistication of this exceptional townhome. Contact us today for a private viewing and explore the endless possibilities that come with this distinctive property. Limited time promotion - Builders stainless steel Kitchen appliance package included! (id:51532)
Tags
| Property Summary |
|---|
| Building |
|---|
| Level | Rooms | Dimensions |
|---|---|---|
| Second level | Bedroom | 3.35 m x 4.27 m |
| Loft | 4.6 m x 6.83 m | |
| Main level | Kitchen | 3.78 m x 2.59 m |
| Eating area | 4.57 m x 2.74 m | |
| Laundry room | 1.65 m x 2.39 m | |
| Primary Bedroom | 3.3 m x 4.27 m |
| Features | |||||
|---|---|---|---|---|---|
| Sump Pump | Attached Garage | Water meter | |||
| Water Heater | Water Heater - Tankless | ||||










































