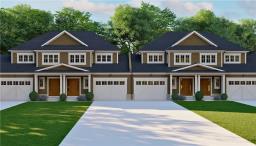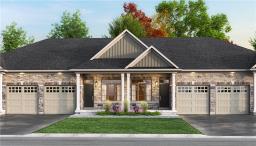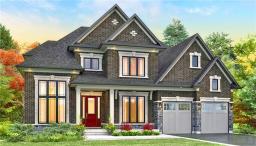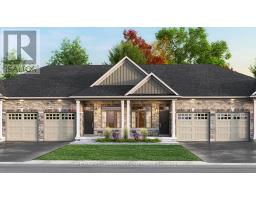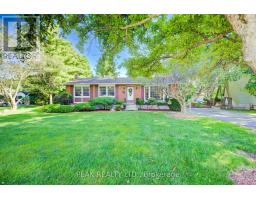45 WORKMAN CRESCENT, Blandford-Blenheim, Ontario, CA
Address: 45 WORKMAN CRESCENT, Blandford-Blenheim, Ontario
Summary Report Property
- MKT IDX9252729
- Building TypeHouse
- Property TypeSingle Family
- StatusBuy
- Added14 weeks ago
- Bedrooms4
- Bathrooms3
- Area0 sq. ft.
- DirectionNo Data
- Added On13 Aug 2024
Property Overview
This impeccably designed 4-bedroom home, boasts an impressive array of features including a vaulted ceiling on the main level. Spanning over 2600 square feet, this home provides ample space for relaxed living. You'll love the 9-foot ceilings on main level, accentuated by extended upper cabinets and quartz countertops in the kitchen. The main floor also features engineered hardwood flooring, high-quality 1x2' ceramic tiles, and an oak staircase with iron spindles. Upstairs, the primary bedroom offers dual walk-in closets and a 5-piece ensuite bathroom. Additionally, there are three more bedrooms and a main bathroom. For those desiring additional space, there's an option for a third garage on a 60' lot, with the home already equipped with a spacious 20'8x23'4 garage. Please note that this home is yet to be constructed. **** EXTRAS **** Explore more online at sclifestylehomes.com or visit our model on Sat & Sun 11 m to 5pm, or by appt at 43 Hilborn Cres, Plattsville. The photos depict the upgraded model home in Woodstock. (id:51532)
Tags
| Property Summary |
|---|
| Building |
|---|
| Level | Rooms | Dimensions |
|---|---|---|
| Second level | Bedroom 3 | 3.35 m x 3.66 m |
| Bedroom 4 | 3.81 m x 3.2 m | |
| Bathroom | Measurements not available | |
| Primary Bedroom | 4.06 m x 4.78 m | |
| Bathroom | Measurements not available | |
| Bedroom 2 | 3.35 m x 3.61 m | |
| Main level | Kitchen | 3.15 m x 4.06 m |
| Dining room | 3.51 m x 4.06 m | |
| Family room | 5.5 m x 4.06 m | |
| Dining room | 5.64 m x 3.61 m | |
| Den | 3.2 m x 3.86 m | |
| Bathroom | Measurements not available |
| Features | |||||
|---|---|---|---|---|---|
| Sump Pump | Attached Garage | Garage door opener remote(s) | |||
| Water softener | Central air conditioning | Air exchanger | |||



























