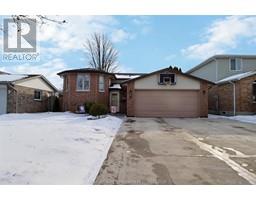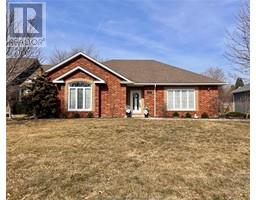280 Regent STREET, Blenheim, Ontario, CA
Address: 280 Regent STREET, Blenheim, Ontario
Summary Report Property
- MKT ID25007816
- Building TypeHouse
- Property TypeSingle Family
- StatusBuy
- Added12 weeks ago
- Bedrooms3
- Bathrooms3
- Area0 sq. ft.
- DirectionNo Data
- Added On08 Apr 2025
Property Overview
Discover the epitome of comfort and style in this stunning ranch-style home. Featuring three spacious bedrooms and three full bathrooms, this home is designed for convenience and luxury. Step into the living room, where soaring vaulted ceilings and a cozy gas fireplace create an inviting ambiance. The updated eat in kitchen and island also has been equipped with a filtration system and a tap with reverse osmosis to purify your drinking experience. The home extends to the fully finished family room, complete with its own gas fireplace and three piece bath. The exterior offers unbeatable amenities, including an inground pool for summer relaxation and fun. A double car garage, complemented by a single car garage, provides ample space for vehicles and storage. Speaking of storage, this property offers plenty of it, ensuring all your belongings have a place. Whether you're hosting family or entertaining friends, this home has it all. Don't miss the opportunity to make it yours! (id:51532)
Tags
| Property Summary |
|---|
| Building |
|---|
| Land |
|---|
| Level | Rooms | Dimensions |
|---|---|---|
| Lower level | Utility room | 9.9' |
| Storage | 9.95' | |
| Storage | 8.74' | |
| 3pc Bathroom | 9.64' | |
| Other | 12.98' | |
| Family room/Fireplace | 12.87' | |
| Main level | Living room/Fireplace | 21 ft ,6 in x Measurements not available |
| 3pc Bathroom | 5.53' | |
| 5pc Bathroom | 9.28' | |
| Primary Bedroom | 12.07' | |
| Bedroom | 11.76' | |
| Bedroom | 9.83' | |
| Foyer | 5.7' | |
| Laundry room | 11.22' | |
| Kitchen | 15.71' |
| Features | |||||
|---|---|---|---|---|---|
| Double width or more driveway | Circular Driveway | Garage | |||
| Dishwasher | Dryer | Microwave | |||
| Refrigerator | Stove | Washer | |||
| Central air conditioning | |||||














































