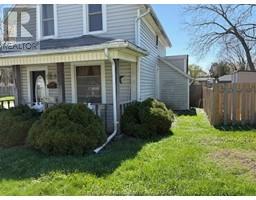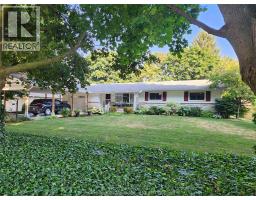30 Lanz BOULEVARD, Blenheim, Ontario, CA
Address: 30 Lanz BOULEVARD, Blenheim, Ontario
3 Beds3 Baths0 sqftStatus: Buy Views : 506
Price
$649,900
Summary Report Property
- MKT ID25014438
- Building TypeHouse
- Property TypeSingle Family
- StatusBuy
- Added6 days ago
- Bedrooms3
- Bathrooms3
- Area0 sq. ft.
- DirectionNo Data
- Added On05 Aug 2025
Property Overview
First time offered, original owners of this custom built First Family Homes. This brick bungalow features 2 + 1 bedrooms, 3 baths, handicapped accessible. The home is located in one of Blenheim's prestigious subdivisions. Lower level has large rec room and bedroom with egress window, ensuite bath for the handicapped and walk-in closet. Large primary bedroom with walk-in closet and handicapped accessible ensuite bath. Lovely landscaping, large rear patio. Pride of ownership is evident both inside and outside. House is decorated in neutral tones. All doors are 36"" wide. Early possession available. Close to all amenities, shopping, churches, golf course etc. (id:51532)
Tags
| Property Summary |
|---|
Property Type
Single Family
Building Type
House
Storeys
1
Title
Freehold
Land Size
39.15 X 101.54 / 0.094 AC|under 1/4 acre
Built in
2015
Parking Type
Garage
| Building |
|---|
Bedrooms
Above Grade
2
Below Grade
1
Bathrooms
Total
3
Partial
1
Interior Features
Appliances Included
Central Vacuum, Dishwasher, Dryer, Microwave, Refrigerator, Stove, Washer
Flooring
Ceramic/Porcelain, Hardwood, Laminate
Building Features
Features
Double width or more driveway
Foundation Type
Concrete
Style
Detached
Architecture Style
Bungalow, Ranch
Heating & Cooling
Cooling
Fully air conditioned
Heating Type
Forced air, Furnace
Exterior Features
Exterior Finish
Aluminum/Vinyl, Brick
Parking
Parking Type
Garage
| Land |
|---|
Other Property Information
Zoning Description
RES.
| Level | Rooms | Dimensions |
|---|---|---|
| Lower level | Utility room | 16 ft x 15 ft |
| Recreation room | 24 ft x 22 ft | |
| 3pc Ensuite bath | 9 ft ,5 in x 7 ft ,3 in | |
| Bedroom | 17 ft ,11 in x 12 ft ,3 in | |
| Main level | 4pc Bathroom | Measurements not available |
| Laundry room | 5 ft ,3 in x 8 ft ,11 in | |
| 3pc Ensuite bath | 10 ft ,10 in x 5 ft ,11 in | |
| Primary Bedroom | 13 ft ,2 in x 13 ft ,3 in | |
| Bedroom | 9 ft ,10 in x 10 ft ,11 in | |
| Foyer | 8 ft ,7 in x 7 ft ,5 in | |
| Living room | 12 ft x 19 ft ,10 in | |
| Kitchen/Dining room | 17 ft ,6 in x 11 ft ,6 in |
| Features | |||||
|---|---|---|---|---|---|
| Double width or more driveway | Garage | Central Vacuum | |||
| Dishwasher | Dryer | Microwave | |||
| Refrigerator | Stove | Washer | |||
| Fully air conditioned | |||||
























































