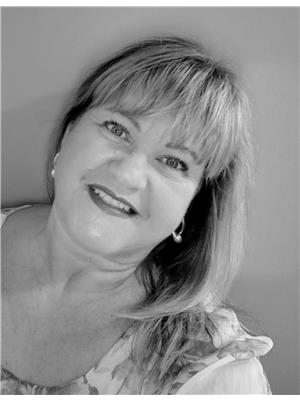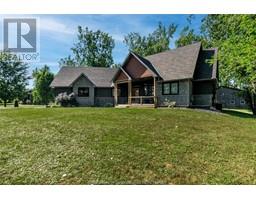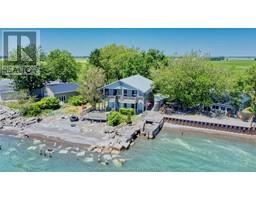74 LANZ BOULEVARD, Blenheim, Ontario, CA
Address: 74 LANZ BOULEVARD, Blenheim, Ontario
Summary Report Property
- MKT ID24007694
- Building TypeHouse
- Property TypeSingle Family
- StatusBuy
- Added18 weeks ago
- Bedrooms3
- Bathrooms3
- Area0 sq. ft.
- DirectionNo Data
- Added On15 Jul 2024
Property Overview
Discover the allure of this semi-detached home, featuring 2+1 bedrooms, 2.5 baths, a double car garage, all set on a spacious fenced yard surrounded by low-maintenance gardens. The main floor offers a versatile guest room or home office, a 2 pc. powder room, ample storage, and a tailor designed kitchen with quartz countertops, seamlessly flowing into the dining and living areas creating an inviting and functional space. The primary bedroom boasts a bright soft ambiance, a lavish 3 pc. ensuite, a spacious walk-in closet, and patio doors leading outside. The finished lower level provides a sprawling rec room ideal for unwinding, 4 pc bathroom, bedroom, and a laundry/utility area. Step into the backyard oasis with TWO outdoor sitting areas and patio featuring a retractable awning for shade, perfect for relaxation or entertaining. A 30% referral fee to be withheld from Buyer's brokerage if Buyer is introduced to the property via listing office. (id:51532)
Tags
| Property Summary |
|---|
| Building |
|---|
| Land |
|---|
| Level | Rooms | Dimensions |
|---|---|---|
| Lower level | Utility room | 19 ft x 14 ft |
| Bedroom | 13 ft ,8 in x 13 ft ,4 in | |
| 4pc Bathroom | 10 ft x 5 ft | |
| Recreation room | 14 ft ,3 in x 8 ft ,10 in | |
| Recreation room | 28 ft ,2 in x 21 ft ,3 in | |
| Main level | Other | 11 ft ,10 in x Measurements not available |
| 3pc Ensuite bath | 8 ft ,3 in x 7 ft | |
| Primary Bedroom | 13 ft ,8 in x 12 ft ,9 in | |
| 2pc Bathroom | 7 ft ,6 in x 4 ft ,4 in | |
| Family room | 15 ft x 14 ft ,11 in | |
| Kitchen/Dining room | 17 ft ,5 in x 16 ft ,4 in | |
| Bedroom | 9 ft ,11 in x 8 ft ,10 in | |
| Foyer | 13 ft ,8 in x 4 ft ,10 in |
| Features | |||||
|---|---|---|---|---|---|
| Double width or more driveway | Concrete Driveway | Front Driveway | |||
| Attached Garage | Garage | Inside Entry | |||
| Central air conditioning | |||||





































































