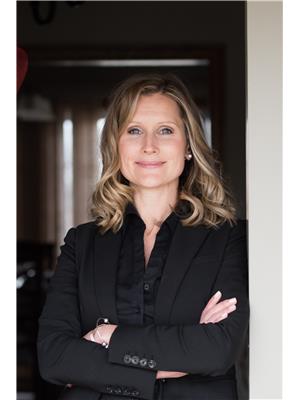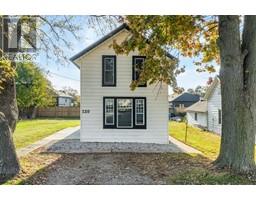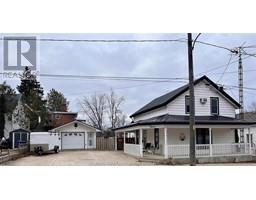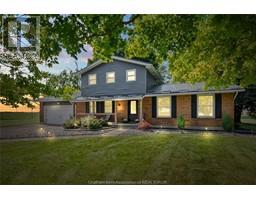9042 MIDDLE LINE, Blenheim, Ontario, CA
Address: 9042 MIDDLE LINE, Blenheim, Ontario
Summary Report Property
- MKT ID24028781
- Building TypeHouse
- Property TypeSingle Family
- StatusBuy
- Added7 weeks ago
- Bedrooms3
- Bathrooms2
- Area0 sq. ft.
- DirectionNo Data
- Added On03 Dec 2024
Property Overview
Situated on a spacious lot in a peaceful rural setting, this 3-bedroom bungalow offers the perfect blend of country living and convenience. Located just minutes from Blenheim, a short drive to Chatham & 401, this home is ideally situated for those seeking both tranquility and easy access to nearby amenities. Inside, you’ll find a bright layout with large windows that flood the main floor with natural light. The living room is perfect for relaxing, while the kitchen and dining room combo offers a functional space for family meals. The lower level boasts a large rec room complete with a natural gas fireplace for those cozy nights in, along with a convenient 2 pc bath, laundry room, and plenty of storage space. Outside enjoy the expansive yard, perfect for outdoor activities, gardening, or simply enjoying the country surroundings. A double car garage provides ample parking & storage for all your needs. With its excellent location and charming features, this country property is a must-see! (id:51532)
Tags
| Property Summary |
|---|
| Building |
|---|
| Land |
|---|
| Level | Rooms | Dimensions |
|---|---|---|
| Lower level | Storage | 20 ft x 11 ft ,11 in |
| Laundry room | 19 ft x 11 ft ,8 in | |
| 2pc Bathroom | Measurements not available | |
| Recreation room | 20 ft ,6 in x 23 ft ,8 in | |
| Main level | 4pc Bathroom | Measurements not available |
| Bedroom | 9 ft x 11 ft ,7 in | |
| Bedroom | 9 ft x 8 ft ,5 in | |
| Primary Bedroom | 10 ft ,5 in x 11 ft ,7 in | |
| Living room | 17 ft ,5 in x 12 ft ,5 in | |
| Kitchen/Dining room | 19 ft ,5 in x 11 ft ,11 in | |
| Foyer | 3 ft ,8 in x 12 ft ,10 in |
| Features | |||||
|---|---|---|---|---|---|
| Double width or more driveway | Garage | Dishwasher | |||
| Dryer | Microwave | Refrigerator | |||
| Stove | Washer | Central air conditioning | |||






















































