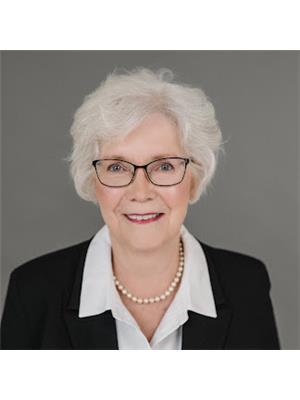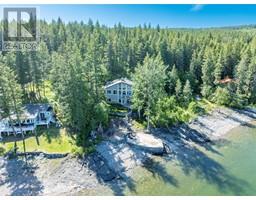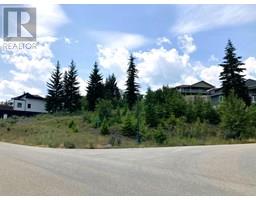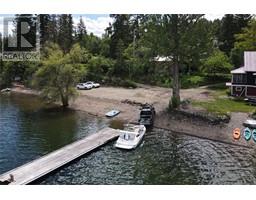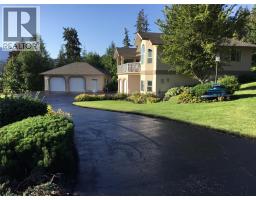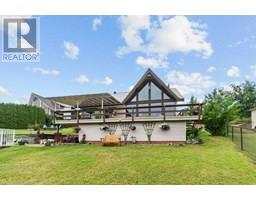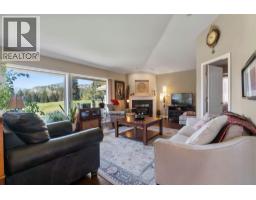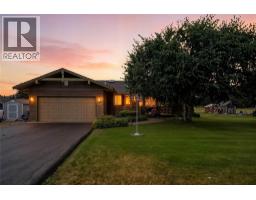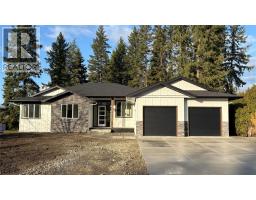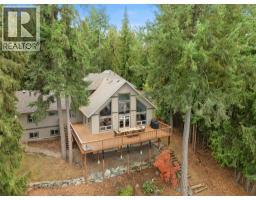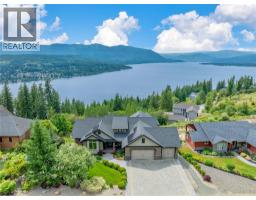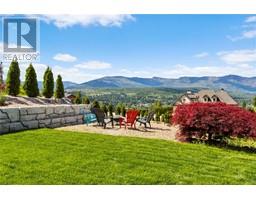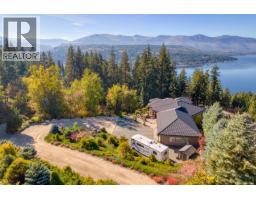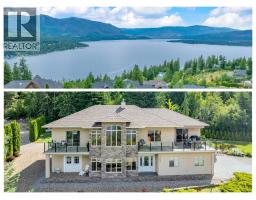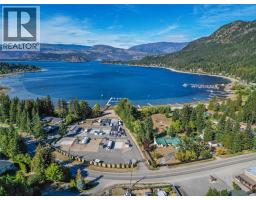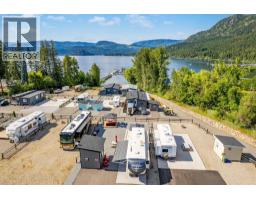2308 Ta Lana Trail Lot# 3 & 4 Blind Bay, Blind Bay, British Columbia, CA
Address: 2308 Ta Lana Trail Lot# 3 & 4, Blind Bay, British Columbia
Summary Report Property
- MKT ID10360636
- Building TypeHouse
- Property TypeSingle Family
- StatusBuy
- Added18 weeks ago
- Bedrooms3
- Bathrooms4
- Area4079 sq. ft.
- DirectionNo Data
- Added On29 Aug 2025
Property Overview
Charming Character Home in Cedar Heights – .75 Acre Double Lot Welcome to one of the original homes in Blind Bay’s desirable Cedar Heights community! This custom-built 1978 home sits on a rare double lot (.75 acres), offering exceptional privacy, mature landscaping, and endless room to grow. Step inside and you’ll find built-in features throughout, a warm kitchen with a cozy breakfast nook, and a bright living area that opens to the deck—perfect for enjoying your morning coffee while surrounded by nature. The home retains much of its original character (yes, even the vintage 1978 intercom system still works!) while blending in thoughtful updates. With 4 bedrooms, 4 bathrooms, and spacious living areas, this home was designed with entertaining in mind. The bar and hot tub area flow seamlessly to the poolside setting, making it ideal for gatherings with family and friends. Outside, you’ll find a 2-car attached garage, a detached garage/workshop, a carport, and ample extra parking—space for all your vehicles, toys, and hobbies. If you’re searching for a home that combines character, charm, and potential, this property is ready for you to add your own personal touches and create something truly special. (id:51532)
Tags
| Property Summary |
|---|
| Building |
|---|
| Level | Rooms | Dimensions |
|---|---|---|
| Second level | Office | 4'4'' x 4'6'' |
| Family room | 20'8'' x 15'5'' | |
| Dining room | 10'9'' x 15'5'' | |
| Dining room | 8'3'' x 10'8'' | |
| Kitchen | 13'7'' x 10'9'' | |
| Third level | Mud room | 9'11'' x 8'9'' |
| 4pc Bathroom | 5'9'' x 12' | |
| 3pc Ensuite bath | 10'2'' x 10'1'' | |
| Bedroom | 9'11'' x 12' | |
| Bedroom | 9'11'' x 12' | |
| Primary Bedroom | 16'9'' x 15'2'' | |
| Fourth level | Den | 11'3'' x 15'4'' |
| Main level | Partial bathroom | 4'8'' x 5'8'' |
| 3pc Bathroom | 6' x 5'10'' | |
| Laundry room | 15'11'' x 9'11'' | |
| Living room | 21'6'' x 13'7'' | |
| Kitchen | 16'1'' x 10'6'' |
| Features | |||||
|---|---|---|---|---|---|
| Balcony | Carport | Attached Garage(2) | |||
| Detached Garage(2) | Refrigerator | Dishwasher | |||
| Microwave | Washer | Washer & Dryer | |||
| Oven - Built-In | Heat Pump | ||||























































































