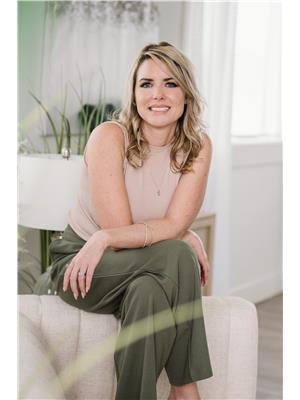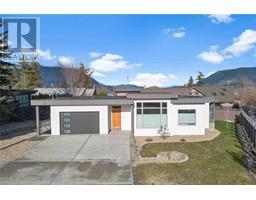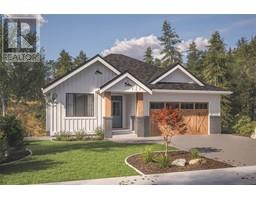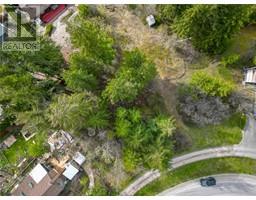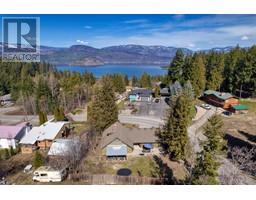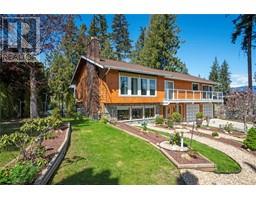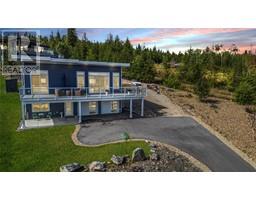2592 Alpen Paradies Road Unit# 10 Blind Bay, Blind Bay, British Columbia, CA
Address: 2592 Alpen Paradies Road Unit# 10, Blind Bay, British Columbia
Summary Report Property
- MKT ID10316254
- Building TypeHouse
- Property TypeSingle Family
- StatusBuy
- Added19 weeks ago
- Bedrooms3
- Bathrooms2
- Area2470 sq. ft.
- DirectionNo Data
- Added On12 Jul 2024
Property Overview
Stunning 3-Bedroom Rancher with in Blind Bay. Discover the charm of Shuswap living in this exquisite 3-bedroom, 2-bathroom rancher with a walk-out basement, located in the coveted Alpen Paradies subdivision. Enjoy breathtaking views of Shuswap Lake from expansive windows and the back deck. Situated just minutes from Shuswap Lake, two marinas, beaches, lakefront dining, a golf course, and shopping, this home is ready for you to move in and start enjoying immediately. The open-concept great room features vaulted beam ceilings, 9-foot ceilings, tiled floors, and plenty of natural light. Modern conveniences include an oversized double garage, easy-care landscaping, and a community sewer system. The backyard boasts a lovely garden, 68 cedar trees creating a natural hedge, and a beautiful fire pit for evening gatherings. The strata fee of $115/month covers access to an RV compound for parking recreational vehicles, boats, and trailers, as well as maintenance of private neighborhood roads, a community septic system, and shared common areas. This pet-friendly community allows owners up to two pets. Built in 1995, this custom home offers a park-like atmosphere with privacy and lush vegetation surrounding the property. Don't miss the opportunity to live in one of British Columbia's most beautiful areas. The only thing better than visiting the Shuswap is living here! Contact us today to schedule a viewing (id:51532)
Tags
| Property Summary |
|---|
| Building |
|---|
| Level | Rooms | Dimensions |
|---|---|---|
| Basement | Utility room | 9'3'' x 10'7'' |
| Recreation room | 17'6'' x 16'4'' | |
| Bedroom | 14'7'' x 13'11'' | |
| Laundry room | 8'2'' x 8'6'' | |
| Bedroom | 14'2'' x 10'8'' | |
| 4pc Bathroom | 10'4'' x 9'2'' | |
| Main level | Living room | 15'1'' x 16'5'' |
| Workshop | 28'11'' x 21'6'' | |
| Dining room | 15'1'' x 13'1'' | |
| Full bathroom | 12'7'' x 5' | |
| Primary Bedroom | 17'10'' x 16'5'' | |
| Kitchen | 16'5'' x 11'5'' |
| Features | |||||
|---|---|---|---|---|---|
| Irregular lot size | See Remarks | Attached Garage(2) | |||
| Refrigerator | Dishwasher | Dryer | |||
| Range - Gas | Washer | Central air conditioning | |||
| Heat Pump | |||||


















































































