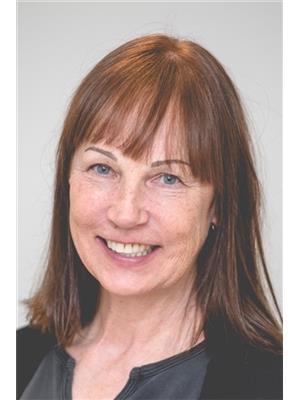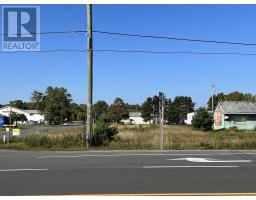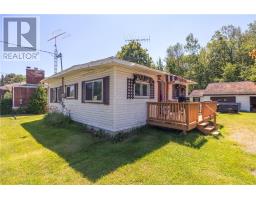5 Lake DR, Blind River, Ontario, CA
Address: 5 Lake DR, Blind River, Ontario
Summary Report Property
- MKT IDSM250268
- Building TypeNo Data
- Property TypeNo Data
- StatusBuy
- Added1 weeks ago
- Bedrooms4
- Bathrooms2
- Area1727 sq. ft.
- DirectionNo Data
- Added On09 Apr 2025
Property Overview
Look no further for a bright and spacious 3+1 bed/2 bath home in the Forrest Glen subdivision on the east side of the town of Blind River. With over 2,600 sf of finished living space, this home has a nicely renovated kitchen that opens to a huge deck and above ground pool. Back inside, the kitchen further flows to a separate dining room and bright living room that faces a balcony on the front side of the home. Both bathrooms are updated and the primary bedroom has both a large walk-in closet and a beautifully renovated 3 pc ensuite bathroom. The lower level includes a large recreation room, fourth bedroom or office, large laundry/utility room and a heated attached double garage. There are natural gas fireplaces on both the main and lower floors and the home has municipal water. Located near to shopping, schools, a hospital, 18-hole championship layout golf course, many nearby beaches for swimming, trails and free use public launches for boating and fishing. This is a fabulous location for enjoying the great recreational opportunities in the area. Be sure to see the 3D virtual tour on-line and please book showings at least a day in advance. (id:51532)
Tags
| Property Summary |
|---|
| Building |
|---|
| Level | Rooms | Dimensions |
|---|---|---|
| Basement | Recreation room | 21.0 x 15.2 |
| Bedroom | 14.2 x 11.9 | |
| Laundry room | 22.6 x 10.10 | |
| Main level | Living room | 21.0 x 14.2 |
| Dining room | 12.1 x 12.5 | |
| Kitchen | 17.0 x 12.5 | |
| Primary Bedroom | 16.1 x 12.1 | |
| Ensuite | 6.11 x 12.1 | |
| Bedroom | 11.1 x 12.7 | |
| Bedroom | 12.3 x 12.7 | |
| Bathroom | 8.1 x 8.2 |
| Features | |||||
|---|---|---|---|---|---|
| Balcony | Crushed stone driveway | Garage | |||
| Gravel | Microwave Built-in | Dishwasher | |||
| Satellite dish receiver | Stove | Dryer | |||
| Window Coverings | Refrigerator | Washer | |||













































