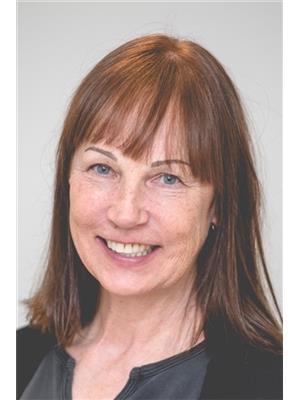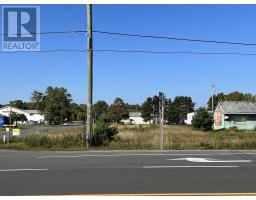9 Kennedy RD, Blind River, Ontario, CA
Address: 9 Kennedy RD, Blind River, Ontario
Summary Report Property
- MKT IDSM251494
- Building TypeNo Data
- Property TypeNo Data
- StatusBuy
- Added5 days ago
- Bedrooms4
- Bathrooms2
- Area1938 sq. ft.
- DirectionNo Data
- Added On18 Jun 2025
Property Overview
Panoramic views of Lake Huron are a treat at the beach for this lovely property, located at the east end of Blind River on a year round municipally maintained road in a sought after neighbourhood. The home is well built and maintained, featuring 3525 sq ft of finished living space with a spacious living room, dining room, eat-in kitchen, 4 bedrooms, 2 bathrooms, walk out basement with a large recreation room and an attached double garage plus a detached single garage/workshop & wood fired sauna. Located near to a hospital, shopping, schools, an 18-hole championship layout golf course, a marina on the North Channel Lake Huron and many inland lakes with free use public launches and great fishing for pickerel, bass, perch, muskie and lake trout. Be sure to see the 3D virtual & aerial tours on-line. Please book showings at least a day in advance. (id:51532)
Tags
| Property Summary |
|---|
| Building |
|---|
| Level | Rooms | Dimensions |
|---|---|---|
| Basement | Family room | 18.10 x 20.10 |
| Bonus Room | 12.8 x 14.6 | |
| Bedroom | 10.11 x 18.10 | |
| Bedroom | 10.9 x 15.4 | |
| Bathroom | 10.9 x 6.8 | |
| Utility room | 26.7 x 10.4 | |
| Storage | 12.9 x 5.1 | |
| Main level | Living room | 18.10 x 20.10 |
| Dining room | 12.8 x 12.8 | |
| Kitchen | 21.4 x 12.9 | |
| Primary Bedroom | 12.1 x 25.10 | |
| Bedroom | 10.9 x 14.9 | |
| Bathroom | 10.7 x 7.2 | |
| Laundry room | 4.7 x 6.1 | |
| Foyer | 23.10 x 22.8 |
| Features | |||||
|---|---|---|---|---|---|
| Balcony | Interlocking Driveway | Garage | |||
| Attached Garage | Detached Garage | Microwave Built-in | |||
| Dishwasher | Oven - Built-In | Central Vacuum | |||
| Hot Water Instant | Water softener | Water purifier | |||
| Dryer | Microwave | Window Coverings | |||
| Washer | Air exchanger | Central air conditioning | |||



























































