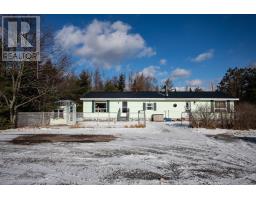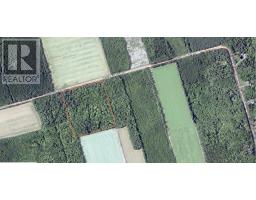860 BLOOMING POINT Road, Blooming Point, Prince Edward Island, CA
Address: 860 BLOOMING POINT Road, Blooming Point, Prince Edward Island
Summary Report Property
- MKT ID202502177
- Building TypeHouse
- Property TypeSingle Family
- StatusBuy
- Added2 weeks ago
- Bedrooms3
- Bathrooms1
- Area1679 sq. ft.
- DirectionNo Data
- Added On16 Mar 2025
Property Overview
Welcome to your dream waterview home at 860 Blooming Point Road, nestled in the heart of the picturesque Blooming Point. This exquisite home offers stunning water views that will leave you breathless from the moment you step inside. Imagine cozy evenings spent by the warm glow of the propane fireplace, Featuring a new shingled roof installed just a year and a half ago, along with a spacious living room boasting a cathedral ceiling, this home combines modern convenience with timeless charm. With three bedrooms and one bath, there's plenty of room for family and guests to unwind and enjoy the beauty of Island living. Downstairs, indulge in the luxury of in-floor heating providing comfort and warmth on even the chillest of days. And when it's time to Venture outdoors, you're just a short 3 minute drive away from one of the best free public beaches on the island, offering endless opportunities for sun soaked adventures and sandy toes. Back at home, the open concept kitchen and living area are perfect for entertaining, with gleaming hardwood floors adding a touch of elegance to the space. Equipped with an electric boiler and heat, this home provides efficient and eco-friendly heating solutions, without the need for oil. But the surprises don't end there. Descend into the basement to discover an enormous finished rec room, providing even more space for family fun and relaxation. Also in the basement it is roughed in for a second bathroom. Experience the tranquility and beauty of living at 860 Blooming Point Road. Thoughtful features, and prime location with a close drive to Charlottetown. Don't miss your chance to make it yours! (id:51532)
Tags
| Property Summary |
|---|
| Building |
|---|
| Level | Rooms | Dimensions |
|---|---|---|
| Lower level | Recreational, Games room | 12.8 x 36.6 |
| Storage | 12.11 x 40 | |
| Main level | Kitchen | 15.6 x 12.8 |
| Dining room | Combined | |
| Living room | 13.11 x 17 | |
| Bath (# pieces 1-6) | 12.9 x 8.2 | |
| Primary Bedroom | 11.11 x 12.9 | |
| Bedroom | 9.11 x 10.11 | |
| Bedroom | 9.11 x 9.11 |
| Features | |||||
|---|---|---|---|---|---|
| Paved driveway | Stove | Dishwasher | |||
| Dryer | Washer | Refrigerator | |||























































