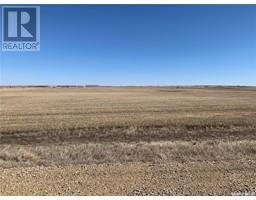77 Mulberry ROAD Sunset Estates, Blucher Rm No. 343, Saskatchewan, CA
Address: 77 Mulberry ROAD, Blucher Rm No. 343, Saskatchewan
Summary Report Property
- MKT IDSK013652
- Building TypeMobile Home
- Property TypeSingle Family
- StatusBuy
- Added4 weeks ago
- Bedrooms3
- Bathrooms2
- Area1620 sq. ft.
- DirectionNo Data
- Added On26 Jul 2025
Property Overview
Amazing find in desirable Sunset Estates, an absolutely immaculate 1620 sq ft double wide mobile home - 10 minutes from Saskatoon on Hwy #5. The three bedroom home is incredibly spacious. The kitchen has a generous amount of cabinets and is open concept to a bright sunny eating area. There is a separate dining room that is adjacent to the sizable living room. The extra large primary bedroom has a 4 piece bath ensuite with a jet tub and walk-in closet area. There is a second 4 piece bath plus a separate laundry /storage space. The home has two decks 14'X 20' and a gazebo 9'4"X 13'4" , perfect for having coffee and enjoying the outdoors. The yard is fully developed with garden areas, grassed area, two sheds (10'X 20') and (8'X 12') and room for ample additional parking. There is bus service for school kids plus is minutes to the vast amentities that Saskatoon offers. Sunset Estates is a great neighborhood with a community hall and convenience store. Give your REALTOR a call today to view this beautiful property. (id:51532)
Tags
| Property Summary |
|---|
| Building |
|---|
| Land |
|---|
| Level | Rooms | Dimensions |
|---|---|---|
| Main level | Foyer | 10' x 5'5" |
| Living room | 15'8" x 13'6" | |
| Dining room | 10'10" x 10' | |
| Kitchen/Dining room | 24' x 10' | |
| Primary Bedroom | 17' x 12'9" | |
| 4pc Bathroom | 9'3" x 8'3" | |
| Bedroom | 12' x 10'3" | |
| Bedroom | 10'8" x 9'7" | |
| 4pc Bathroom | Measurements not available | |
| Laundry room | Measurements not available |
| Features | |||||
|---|---|---|---|---|---|
| Treed | Rectangular | Parking Space(s)(3) | |||
| Washer | Refrigerator | Dishwasher | |||
| Dryer | Window Coverings | Storage Shed | |||
| Stove | Central air conditioning | ||||




















































