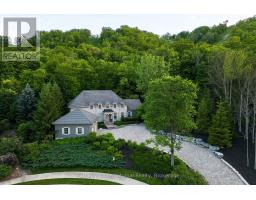112 NORDIC ROAD, Blue Mountains (Blue Mountain Resort Area), Ontario, CA
Address: 112 NORDIC ROAD, Blue Mountains (Blue Mountain Resort Area), Ontario
Summary Report Property
- MKT IDX11951376
- Building TypeHouse
- Property TypeSingle Family
- StatusBuy
- Added5 weeks ago
- Bedrooms4
- Bathrooms3
- Area0 sq. ft.
- DirectionNo Data
- Added On20 Feb 2025
Property Overview
Welcome to 112 Nordic Rd Your Blue Mountain Escape! Nestled atop Blue Mountain, this charming, fully renovated 4-bedroom, 2.5-bath chalet offers the perfect blend of rustic charm and modern comfort. this completely renovated Chalet with a rustic-barn theme, sleeps 11 people. Located just minutes from the North Chair lift, Blue Mountain Village, Scandinavian Spa, and Scenic Caves, this is the ideal year-round retreat for skiing, hiking, and nature lovers.Step into a bright, open-concept living space with soaring ceilings and a spiral staircase overlooking the great room. The modern kitchen is fully equipped, making it perfect for entertaining or cozy nights in.Outside, enjoy a large backyard with a stone fire pit, a spacious deck with a sunken hot tub, and ample room for outdoor gatherings. This home offers endless possibilities in one of Ontarios most sought-after four-season destinations.Your Blue Mountain escape awaits, don't miss this rare opportunity! **EXTRAS** The U-shaped driveway easily accommodates 6-8 vehicles, making parking effortless.Whether you're looking for a family getaway, an investment property, or a serene retirement retreat. (id:51532)
Tags
| Property Summary |
|---|
| Building |
|---|
| Land |
|---|
| Level | Rooms | Dimensions |
|---|---|---|
| Second level | Bedroom | 2.54 m x 4.67 m |
| Bedroom | 2.66 m x 4.26 m | |
| Bedroom | 2.23 m x 2.51 m | |
| Primary Bedroom | 3.53 m x 4.87 m | |
| Main level | Living room | 4.26 m x 5.99 m |
| Other | 3.96 m x 5.99 m | |
| Kitchen | 5.33 m x 6.09 m |
| Features | |||||
|---|---|---|---|---|---|
| No Garage | Dryer | Microwave | |||
| Refrigerator | Storage Shed | Stove | |||
| Washer | Window Coverings | Central air conditioning | |||





























