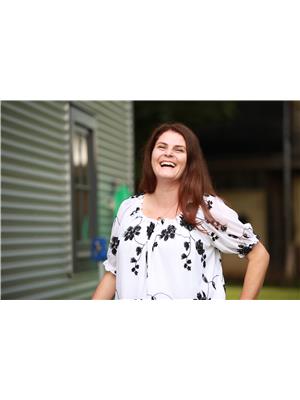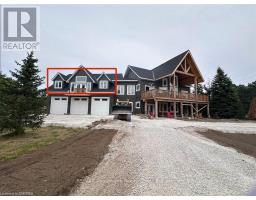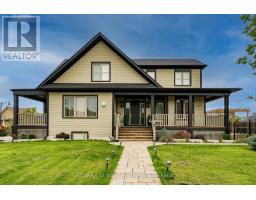252 SWISS MEADOWS BOULEVARD, Blue Mountains (Blue Mountain Resort Area), Ontario, CA
Address: 252 SWISS MEADOWS BOULEVARD, Blue Mountains (Blue Mountain Resort Area), Ontario
Summary Report Property
- MKT IDX11822955
- Building TypeHouse
- Property TypeSingle Family
- StatusRent
- Added1 weeks ago
- Bedrooms5
- Bathrooms3
- AreaNo Data sq. ft.
- DirectionNo Data
- Added On09 Dec 2024
Property Overview
AVIABLE FOR ANNUAL OR SEASONAL RENT! Welcome to 252 Swiss Meadows Blvd, a picturesque and inviting property nestled in the heart of the coveted Blue Mountain region. This charming retreat offers the perfect blend of rustic elegance and modern comfort, making it the ideal getaway for those who love the outdoors and appreciate refined living.\r\n\r\nBoasting a prime location just minutes from the slopes of Blue Mountain Resort, this home provides year-round access to skiing, snowboarding, hiking, and mountain biking. Tucked away at the top of the ski hill, in the estate subdivision known as Swiss Meadows nature creates a serene backdrop for everyday life.\r\n\r\nThe home features a spacious open-concept reverse floor plan with large windows that flood the space with light. \r\n\r\nWith 5 bedrooms, including a master suite with a private patio and en-suite bath, there's plenty of space for family and guests. \r\n\r\n Step outside to the expansive deck, ideal for entertaining on those warm summer evenings.\r\n\r\nWhether you're seeking an active lifestyle, a peaceful retreat, or a family-friendly home, 252 Swiss Meadows Blvd is the perfect place to call home. (id:51532)
Tags
| Property Summary |
|---|
| Building |
|---|
| Land |
|---|
| Level | Rooms | Dimensions |
|---|---|---|
| Second level | Bathroom | Measurements not available |
| Kitchen | 4.34 m x 2.62 m | |
| Family room | 6.98 m x 6.98 m | |
| Main level | Other | 13.41 m x 5.44 m |
| Primary Bedroom | 5.31 m x 4.67 m | |
| Office | 5.79 m x 4.27 m | |
| Other | 3.53 m x 2.21 m | |
| Bedroom | 3.25 m x 2.9 m | |
| Bedroom | 4.47 m x 3.23 m | |
| Bedroom | 3.25 m x 2.82 m | |
| Bedroom | 5.41 m x 3.58 m | |
| Laundry room | 3.05 m x 2.44 m | |
| Bathroom | Measurements not available | |
| Bathroom | Measurements not available |
| Features | |||||
|---|---|---|---|---|---|
| Detached Garage | Dishwasher | Dryer | |||
| Microwave | Refrigerator | Stove | |||
| Washer | |||||
























