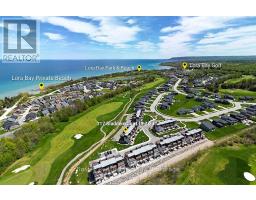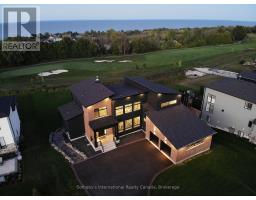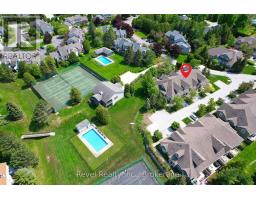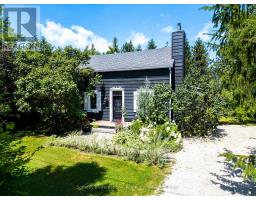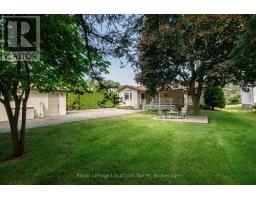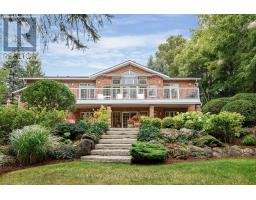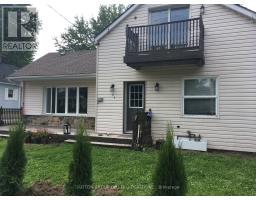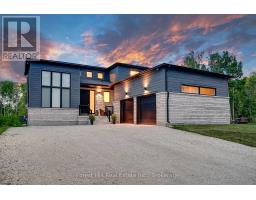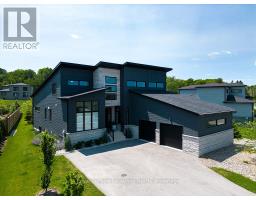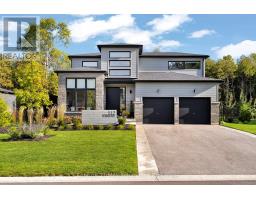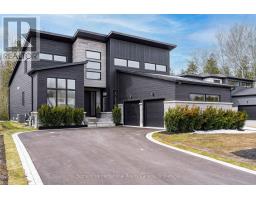118 - 190 JOZO WEIDER BOULEVARD, Blue Mountains, Ontario, CA
Address: 118 - 190 JOZO WEIDER BOULEVARD, Blue Mountains, Ontario
Summary Report Property
- MKT IDX12395006
- Building TypeApartment
- Property TypeSingle Family
- StatusBuy
- Added3 days ago
- Bedrooms2
- Bathrooms2
- Area800 sq. ft.
- DirectionNo Data
- Added On10 Sep 2025
Property Overview
Ground floor walkout to large patio in this boutique inspired 2 bedroom condo in the popular Mosaic at Blue. This spacious 2 bedroom has 10' ceilings, full kitchen with full size appliances, open living and dining area with stone gas fireplace and sliding doors to the patio. French doors open into the second bedroom with ensuite bathroom and master bedroom has a semi ensuite. Sleeping accommodates up to 6. Separate owners locker to keep your personal belongings. Mosaic amenities include a year round outdoor heated pool with adjoining lap pool, year round outdoor hot tub, exercise room, sauna and Homeowners lounge, all only steps away from the ground floor location! Suite currently in the Blue Mountain Rental program. Mosaic is undergoing a 20 yr refurbishment at the new owners cost. Total amount $112,594.89 Payments to commence Nov 1st with monthly payments thereafter. This is a great cottage alternative opportunity where you can own a vacation home and use it when you want, and when not, you generate revenue to offset your operating costs. 2% BMVA Entry Free applicable. HST may be applicable. Call for details and revenue and expenses. (id:51532)
Tags
| Property Summary |
|---|
| Building |
|---|
| Land |
|---|
| Level | Rooms | Dimensions |
|---|---|---|
| Main level | Living room | 3.6 m x 3.75 m |
| Kitchen | 2.28 m x 2.48 m | |
| Dining room | 2.74 m x 2.43 m | |
| Bedroom | 2.74 m x 3.04 m | |
| Primary Bedroom | 3.35 m x 3.75 m | |
| Bathroom | 2.3 m x 3.6 m | |
| Bathroom | 2.3 m x 3.6 m |
| Features | |||||
|---|---|---|---|---|---|
| Elevator | Balcony | Underground | |||
| Garage | Oven - Built-In | Range | |||
| Dishwasher | Microwave | Stove | |||
| Refrigerator | Central air conditioning | Exercise Centre | |||
| Sauna | Visitor Parking | Party Room | |||
| Fireplace(s) | Storage - Locker | ||||































