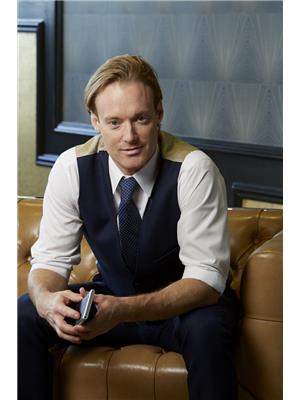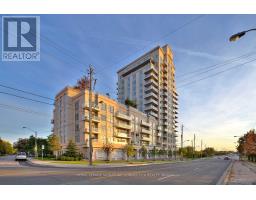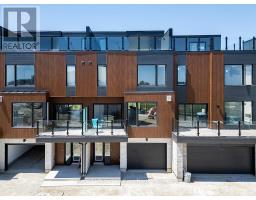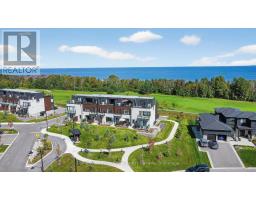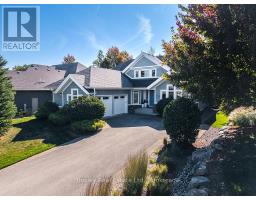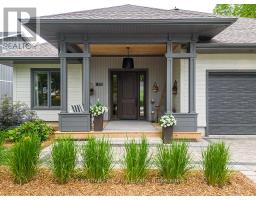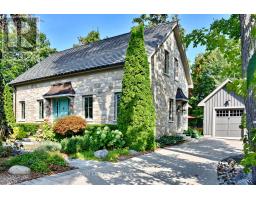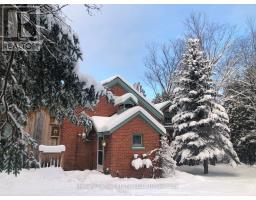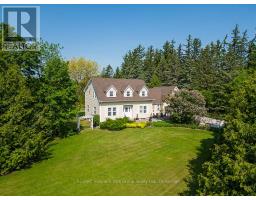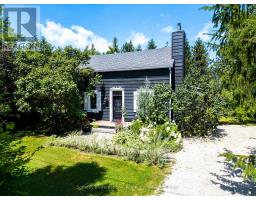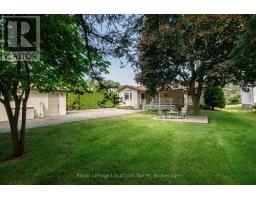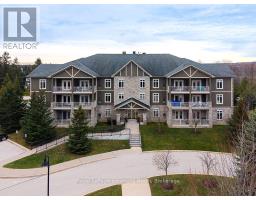118 SETTLERS WAY, Blue Mountains, Ontario, CA
Address: 118 SETTLERS WAY, Blue Mountains, Ontario
Summary Report Property
- MKT IDX12382734
- Building TypeHouse
- Property TypeSingle Family
- StatusBuy
- Added22 weeks ago
- Bedrooms5
- Bathrooms4
- Area2500 sq. ft.
- DirectionNo Data
- Added On09 Sep 2025
Property Overview
Luxury chalet just steps to Blue Mountains north lifts, Toronto Ski Club, Monterra Golf and Blue Mountain Village. This rustic-modern Scandinavian retreat has been completely renovated from top to bottom with stunning finishes and is offered fully furnished and equipped move-in ready from day one. Ideally located for private ski club members, the chalet is steps to TSC, 3-minute drive to Craigleith, 5 minutes to Alpine, 10 minutes to Osler, and 7 minutes to Georgian Peaks. Natural light fills the open-concept living spaces, with gorgeous views of the Blue Mountain ski hills, where soaring ceilings and curated details create an inviting atmosphere for both entertaining and relaxing. The chefs kitchen showcases a premium Viking refrigerator & freezer and top of the line KitchenAid appliances including wine fridge, while a custom ski room with heated floors, boot and glove warmers, and an infrared sauna ensures year-round comfort. Outdoors, enjoy a true resort lifestyle with a putting and chipping green and outdoor golf simulator, an all-season kitchen with BBQ and wood-fired pizza oven, and a 9-person Bullfrog Hydrotherapy hot tub overlooking Blue Mountain. Mature trees and professional landscaping create the perfect backdrop for summer barbecues, après-ski evenings, and everything in between. With four bedrooms plus a loft including custom bunkbeds there is plenty of space for family and guests, all beautifully furnished and move-in ready down to décor, artwork, and beach cruisers for Georgian Bay adventures just minutes away.118 Settlers Way is more than a home - it's a private resort, a mountain retreat, and a rare turnkey opportunity in the heart of Blue Mountain. (id:51532)
Tags
| Property Summary |
|---|
| Building |
|---|
| Land |
|---|
| Level | Rooms | Dimensions |
|---|---|---|
| Second level | Primary Bedroom | 3.85 m x 5.06 m |
| Bedroom | 3.79 m x 4.62 m | |
| Bedroom | 3.25 m x 4.62 m | |
| Bedroom | 3.51 m x 3.02 m | |
| Office | 2.62 m x 3.28 m | |
| Main level | Mud room | 1.44 m x 5.25 m |
| Living room | 2.49 m x 4.02 m | |
| Dining room | 3.48 m x 5.36 m | |
| Family room | 4.2 m x 4.01 m | |
| Kitchen | 3.91 m x 4.57 m |
| Features | |||||
|---|---|---|---|---|---|
| Wooded area | Flat site | Level | |||
| Attached Garage | Garage | Central air conditioning | |||
| Fireplace(s) | |||||



















































