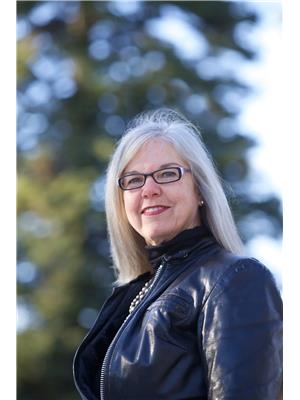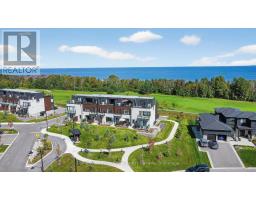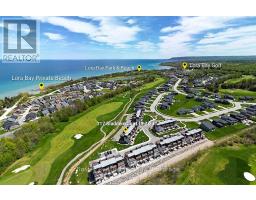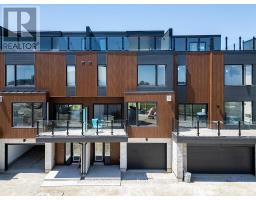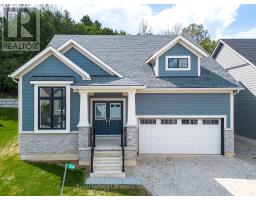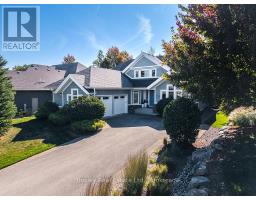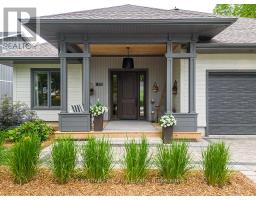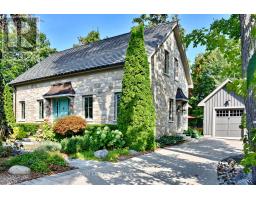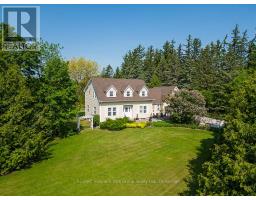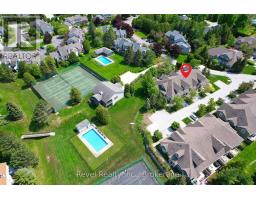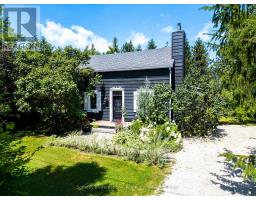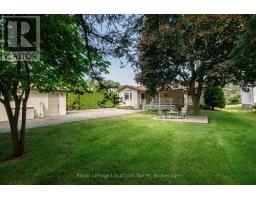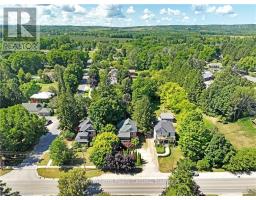120 WARBLER WAY, Blue Mountains, Ontario, CA
Address: 120 WARBLER WAY, Blue Mountains, Ontario
Summary Report Property
- MKT IDX12100698
- Building TypeRow / Townhouse
- Property TypeSingle Family
- StatusBuy
- Added5 days ago
- Bedrooms2
- Bathrooms2
- Area1100 sq. ft.
- DirectionNo Data
- Added On15 Oct 2025
Property Overview
Do you remember the time when neighbours looked out for one another? In the land lease Community of Thornbury Meadows, this is still a way of life. Here, you will find a welcoming group of friendly individuals. When you're ready to opt out of the rat race, 120 Warbler Way is the place to hang your hat. Built in 2022, this 1260 Sq. Ft. Bungalow offers 2 bedrooms, 2 full bathrooms, and premium finishes. The spacious kitchen is open to the dining room and living room so you can chat with your guests while preparing snacks or a meal. There's a cozy gas fireplace in the living room and a walk-out to the rear patio. Thoughtful additions include automatic blinds in the living room and bedrooms, under-counter lighting and a sun tunnel in the kitchen, and a corner pergola on the patio. This home backs onto the central park/green space area of the complex (not yet completed), and the covered front porch has a view of deciduous and evergreen trees separating an apple orchard on the neighbouring property. Add a large laundry room with plenty of storage, an attached garage with remote opener and inside entry, and you'll find its just the right size. Thornbury Meadows is central to everything; shops, restaurants, churches, the library. There are a variety of senior activities including pickleball, Tai Chi, an indoor walking track, and golfing. Your dog will enjoy the off-leash dog park, and you can try the skateboard park - IF YOU DARE! What are you waiting for? Spring is here! Come on out and have a look at our town and this great community! (id:51532)
Tags
| Property Summary |
|---|
| Building |
|---|
| Land |
|---|
| Level | Rooms | Dimensions |
|---|---|---|
| Main level | Living room | 4.5 m x 4.17 m |
| Dining room | 4.16 m x 2.61 m | |
| Kitchen | 5.31 m x 4.03 m | |
| Primary Bedroom | 5.22 m x 3.64 m | |
| Bathroom | 2.77 m x 1.78 m | |
| Bedroom | 3.55 m x 3 m | |
| Bathroom | 2.73 m x 1.72 m | |
| Laundry room | 2.5 m x 2.21 m |
| Features | |||||
|---|---|---|---|---|---|
| Lighting | Level | Sump Pump | |||
| Attached Garage | Garage | Inside Entry | |||
| Garage door opener remote(s) | Water Heater | Water meter | |||
| Dishwasher | Dryer | Microwave | |||
| Hood Fan | Stove | Washer | |||
| Window Coverings | Refrigerator | Central air conditioning | |||
| Fireplace(s) | Separate Electricity Meters | ||||

































