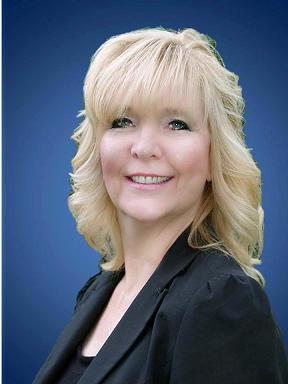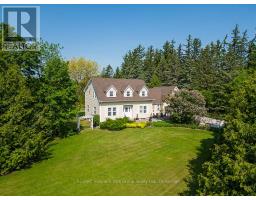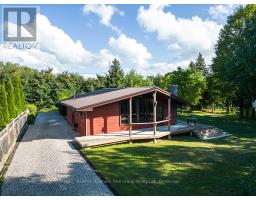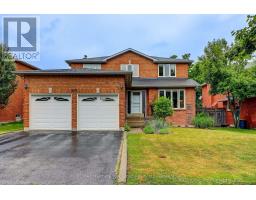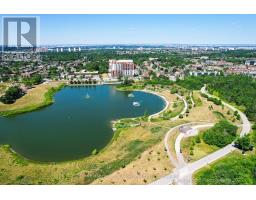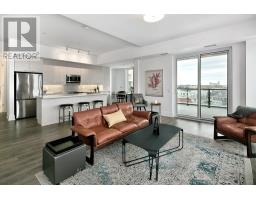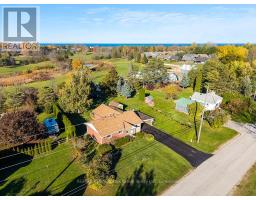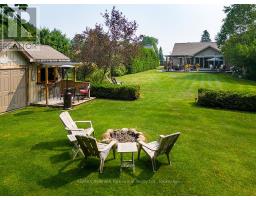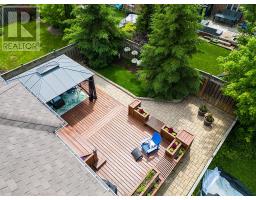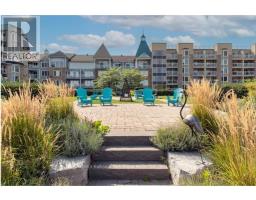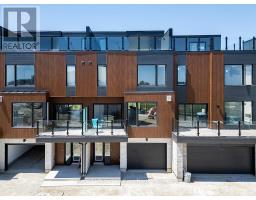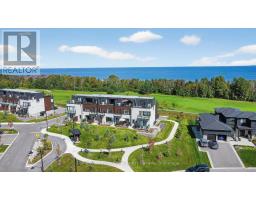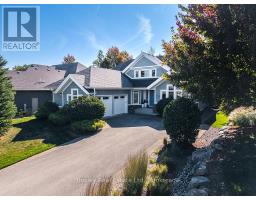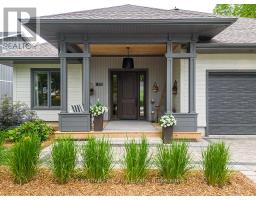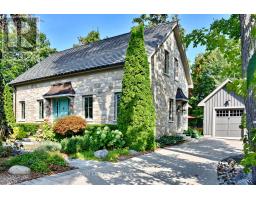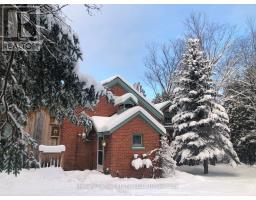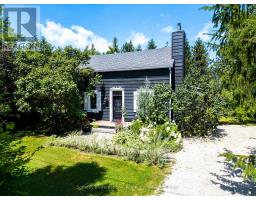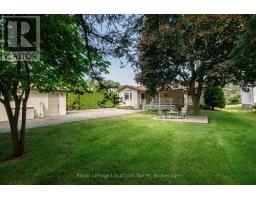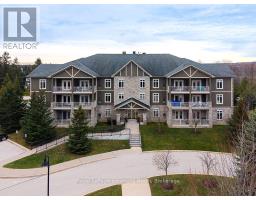128 JAMES STREET S, Blue Mountains, Ontario, CA
Address: 128 JAMES STREET S, Blue Mountains, Ontario
Summary Report Property
- MKT IDX12480202
- Building TypeHouse
- Property TypeSingle Family
- StatusBuy
- Added12 weeks ago
- Bedrooms5
- Bathrooms3
- Area2000 sq. ft.
- DirectionNo Data
- Added On28 Oct 2025
Property Overview
Epic Family Retreat with All the Bells & Whistles - Just Move In! Surrounded by natural beauty and peaceful woodlands, this stunning 5 bedroom retreat is the perfect blend of comfort, style, and functionality ideal for family living or unforgettable weekend escapes. Step inside and be welcomed by gleaming hardwood floors throughout, a bright and freshly updated interior, and modern bathrooms that add a touch of luxury to everyday living. The gourmet kitchen is built for both everyday meals and effortless entertaining, complete with high-end finishes and plenty of space to gather. The expansive Muskoka room offers year-round relaxation with tranquil views and abundant natural light. Enjoy summer days in the above-ground pool with full deck surround, then unwind in the sauna and outdoor hot tub, perfectly positioned for evening relaxation under the stars. A cozy fireplace anchors the living space, creating a warm and inviting atmosphere, while the private, wooded setting ensures peace and seclusion. Outdoors, a large firepit area invites connection and conversation, surrounded by the sights and sounds of nature. Located just steps from the crystal-clear waters of Georgian Bay, and only minutes to the vibrant town of Collingwood, this retreat is also close to premier ski hills, top-rated golf courses, and endless outdoor activities. This exceptional property is being offered fully furnished - just bring your suitcase and settle in. Whether you're seeking a full-time residence or a luxurious getaway, this home delivers space, privacy, and a lifestyle that feels like a permanent vacation. (id:51532)
Tags
| Property Summary |
|---|
| Building |
|---|
| Level | Rooms | Dimensions |
|---|---|---|
| Second level | Bathroom | 3.08 m x 2.03 m |
| Utility room | 4.29 m x 1.17 m | |
| Living room | 3.52 m x 5.11 m | |
| Dining room | 3.57 m x 3.4 m | |
| Kitchen | 3.52 m x 5.03 m | |
| Primary Bedroom | 3.51 m x 3.12 m | |
| Sunroom | 4.43 m x 5.78 m | |
| Third level | Primary Bedroom | 2.41 m x 6.37 m |
| Bedroom | 2.31 m x 3.48 m | |
| Bedroom | 2.33 m x 2.83 m | |
| Bathroom | 2.08 m x 2.27 m | |
| Ground level | Bedroom | 2.21 m x 3.28 m |
| Recreational, Games room | 6.9 m x 8.07 m | |
| Bathroom | 2.05 m x 1.93 m | |
| Mud room | 2.21 m x 3.28 m |
| Features | |||||
|---|---|---|---|---|---|
| Sauna | No Garage | Dryer | |||
| Furniture | Microwave | Hood Fan | |||
| Sauna | Stove | Washer | |||
| Refrigerator | Central air conditioning | Fireplace(s) | |||



















































