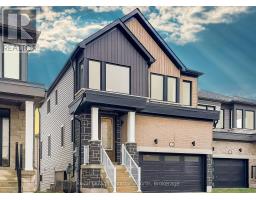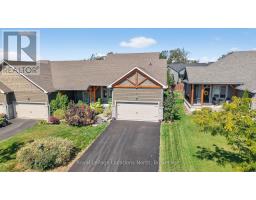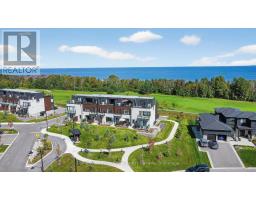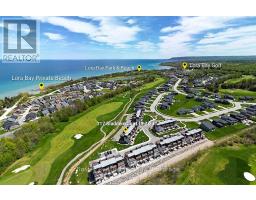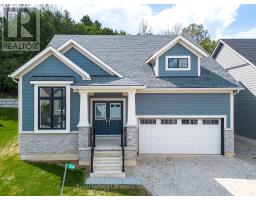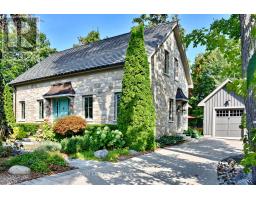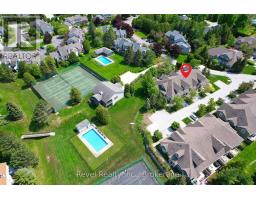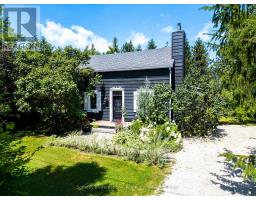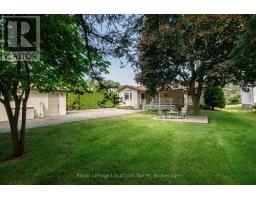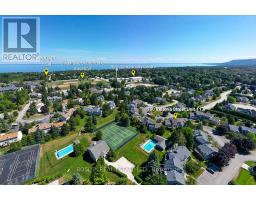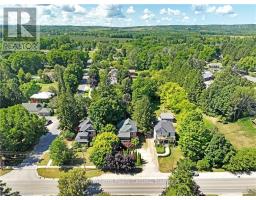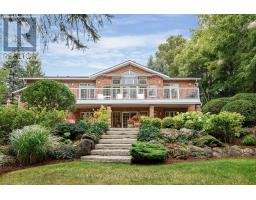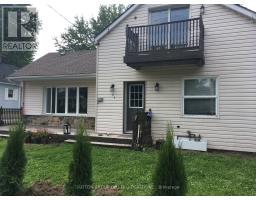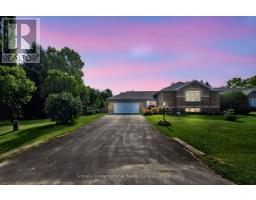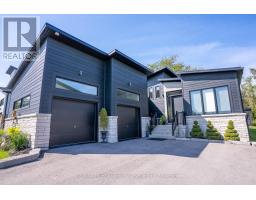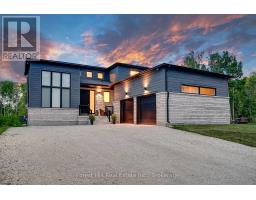148 MARSH STREET, Blue Mountains, Ontario, CA
Address: 148 MARSH STREET, Blue Mountains, Ontario
Summary Report Property
- MKT IDX12231336
- Building TypeHouse
- Property TypeSingle Family
- StatusBuy
- Added5 weeks ago
- Bedrooms3
- Bathrooms2
- Area1500 sq. ft.
- DirectionNo Data
- Added On22 Aug 2025
Property Overview
GREAT VALUE. Welcome to your 'artistic haven' at 148 Marsh St, Clarkburg. This detached home dazzles with charm and character. Set on an oversized lot - with the picturesque Beaver River, a short walk away. Just a stones throw from downtown Clarksburg (an art-lovers dream). Enjoy musical performances and live theatre at Marsh St Centre. Thornbury Harbour is minutes away with access to beach areas, quaint cafe's and restaurants. Fantastic ski hills/clubs within close proximity: Georgian Peaks, Alpine, and Beaver Valley. Recent updates enhance this home's allure - including modern plumbing and electrical systems, new hot water tank, some new windows, flooring, insulation, beautifully renovated bathrooms and kitchen. Inside, the main floor greets you with a spacious mudroom, eat-in kitchen, soaring ceilings, and a sunlit living area. The primary bedroom is conveniently located on the main level. It features a 3 piece, ensuite bathroom and a walk-in closet. Upstairs, the vaulted ceilings create a warm and inviting ambiance. Featuring an entertainment room (currently used as a music space), two additional bedrooms, and a bathroom with laundry facilities (new laundry appliances). The spacious backyard is ideal for gatherings and entertaining. Craft your very own memories under the stars. This property comes equipped with it's very own detached garage. The driveway has plenty of room to accommodate a boat, trailer, snowmobiles, and more. Imagine making this your cozy haven for all four seasons! Alternatively, this could be your sunny summer retreat or a cozy ski residence. Book your showing today. (id:51532)
Tags
| Property Summary |
|---|
| Building |
|---|
| Land |
|---|
| Level | Rooms | Dimensions |
|---|---|---|
| Second level | Loft | 5.76 m x 5.84 m |
| Bedroom 2 | 4.37 m x 4.28 m | |
| Bedroom 3 | 3 m x 2.91 m | |
| Bathroom | 2.73 m x 2.93 m | |
| Main level | Mud room | 2.19 m x 4.38 m |
| Living room | 3.77 m x 5.94 m | |
| Primary Bedroom | 3.75 m x 3.44 m | |
| Kitchen | 4.34 m x 4.27 m |
| Features | |||||
|---|---|---|---|---|---|
| Detached Garage | Garage | Water Heater | |||
| Dryer | Stove | Washer | |||
| Window Coverings | Refrigerator | ||||

































