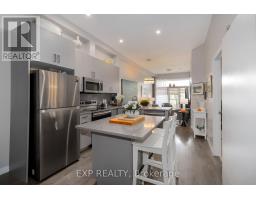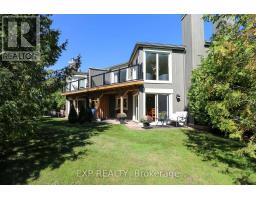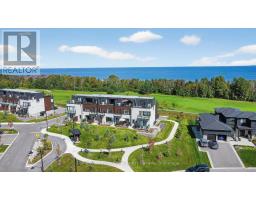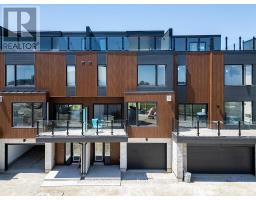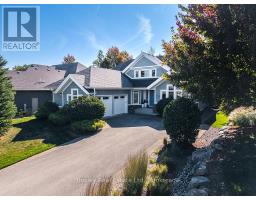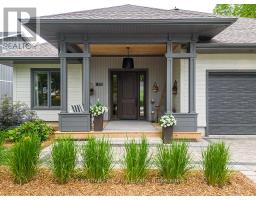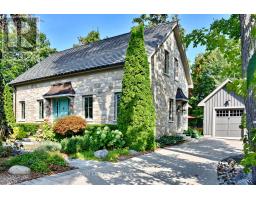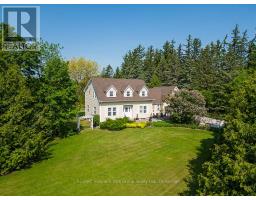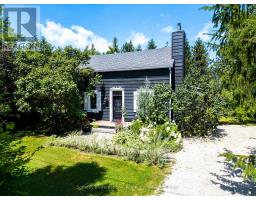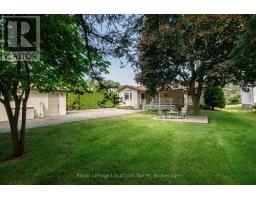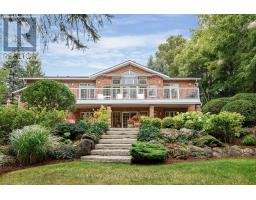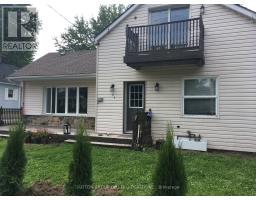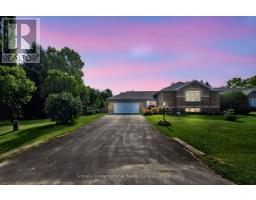222 - 170 SNOWBRIDGE WAY, Blue Mountains, Ontario, CA
Address: 222 - 170 SNOWBRIDGE WAY, Blue Mountains, Ontario
Summary Report Property
- MKT IDX12425434
- Building TypeRow / Townhouse
- Property TypeSingle Family
- StatusBuy
- Added7 weeks ago
- Bedrooms2
- Bathrooms2
- Area1000 sq. ft.
- DirectionNo Data
- Added On25 Sep 2025
Property Overview
Licensed for Short-Term Rentals! This beautifully designed 2-bedroom, 2-bathroom upper-level condo is located in the sought-after Historic Snowbridge community at Blue Mountain Resort. With its established rental potential, this property offers an ideal opportunity for investors or those seeking a four-season getaway. Enjoy unobstructed golf course views from the private balcony, primary bedroom, and dining area, setting the scene for morning coffee or an evening glass of wine. The open-concept layout features soaring vaulted ceilings, oversized windows that flood the space with natural light, and a cozy gas fireplace for après-ski relaxation. The spacious primary suite includes a private 4-piece ensuite, while the second bedroom and full bath provide comfort for family and guests. This unit also features convenient in-suite laundry, a ski locker for secure storage, and access to a seasonal outdoor pool exclusively for owners and guests. With strong short-term rental demand in the Blue Mountain area, this property combines personal enjoyment with consistent income-generating potential. Owners and visitors alike will love the free resort shuttle offering direct access to Blue Mountain Village, ski hills, restaurants, shops, and nightlife. In summer, enjoy nearby private beaches, golf courses, and scenic hiking trails. Whether its skiing, hiking, relaxing, or entertaining, Historic Snowbridge is the ultimate four-season escape and a proven short-term rental investment. (id:51532)
Tags
| Property Summary |
|---|
| Building |
|---|
| Level | Rooms | Dimensions |
|---|---|---|
| Second level | Primary Bedroom | 4.65 m x 4.34 m |
| Bathroom | 4 m x 1.62 m | |
| Main level | Foyer | 1.49 m x 1.67 m |
| Bedroom 2 | 3.01 m x 3.75 m | |
| Bathroom | 1.54 m x 2.66 m | |
| Kitchen | 3.3 m x 2.71 m | |
| Dining room | 4.34 m x 2.54 m | |
| Living room | 5.66 m x 3.51 m |
| Features | |||||
|---|---|---|---|---|---|
| Wooded area | Balcony | Dry | |||
| In suite Laundry | No Garage | Shared | |||
| Water Heater | Water meter | Dishwasher | |||
| Dryer | Microwave | Stove | |||
| Washer | Window Coverings | Central air conditioning | |||
| Visitor Parking | Separate Electricity Meters | ||||








































