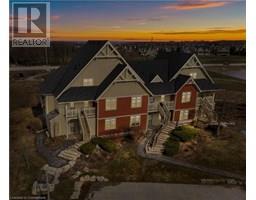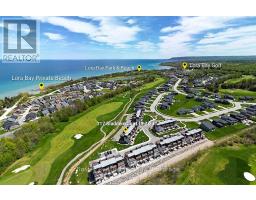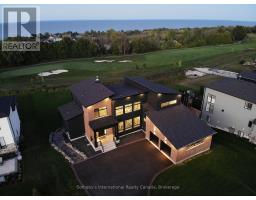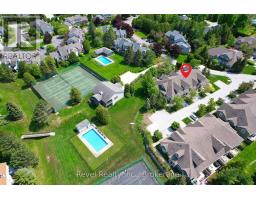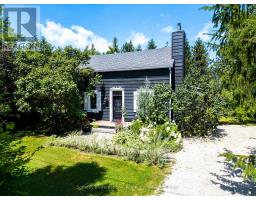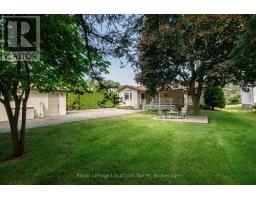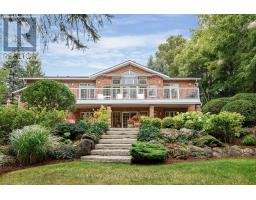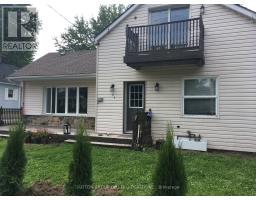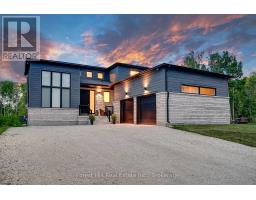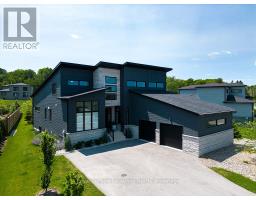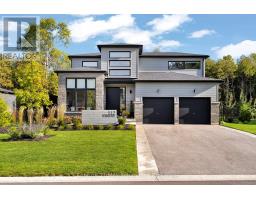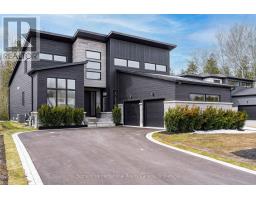228 - 125 FAIRWAY COURT, Blue Mountains, Ontario, CA
Address: 228 - 125 FAIRWAY COURT, Blue Mountains, Ontario
Summary Report Property
- MKT IDX12230661
- Building TypeRow / Townhouse
- Property TypeSingle Family
- StatusBuy
- Added2 weeks ago
- Bedrooms3
- Bathrooms2
- Area1600 sq. ft.
- DirectionNo Data
- Added On25 Aug 2025
Property Overview
Turnkey 3-Bedroom Investment Opportunity in Blue Mountain - STA Licensed! 2-storey stacked townhome end-unit, backing onto Monterra Golfs 18th hole. Features cathedral ceilings in the living room, an open balcony, and a Juliette balcony off the spacious primary bedroom that offers spectacular, unobstructed views. Fully furnished and operating as a high-performing Airbnb. Includes 3 bedrooms, 2 bathrooms, a breakfast bar, and access to an on-site pool and hot tub. Prime location just a short walk or shuttle to Blue Mountain Village, with year-round attractions including ski slopes, hiking and biking trails, award-winning restaurants, boutique shopping, spas, and live entertainment. A rare 4-season resort property with strong rental income and minimal owner involvement. 2024 gross income $57,134, 2025 gross income $56,507 (to date including future bookings until end of August) Full financials available upon request. Book your showing today! (id:51532)
Tags
| Property Summary |
|---|
| Building |
|---|
| Land |
|---|
| Level | Rooms | Dimensions |
|---|---|---|
| Second level | Bathroom | 3.71 m x 2.26 m |
| Primary Bedroom | 4.95 m x 4.93 m | |
| Main level | Bedroom 2 | 3.86 m x 3.63 m |
| Bedroom 3 | 3.91 m x 3.89 m | |
| Bathroom | 2.36 m x 2.82 m | |
| Dining room | 3.76 m x 2.59 m | |
| Foyer | 2.97 m x 2.08 m | |
| Kitchen | 2.57 m x 2.46 m | |
| Living room | 5.41 m x 4.93 m | |
| Utility room | 1.09 m x 0.79 m | |
| Other | 1.22 m x 0.81 m |
| Features | |||||
|---|---|---|---|---|---|
| Balcony | In suite Laundry | No Garage | |||
| Water Heater | Central air conditioning | Fireplace(s) | |||
| Storage - Locker | |||||


















































