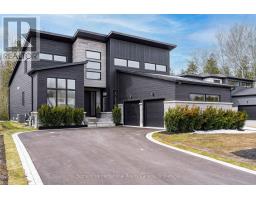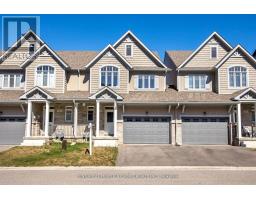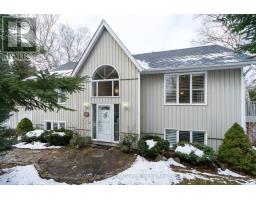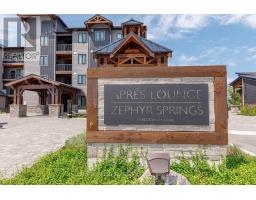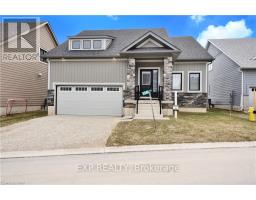308 - 796468 GREY 19 ROAD, Blue Mountains, Ontario, CA
Address: 308 - 796468 GREY 19 ROAD, Blue Mountains, Ontario
Summary Report Property
- MKT IDX12048905
- Building TypeRow / Townhouse
- Property TypeSingle Family
- StatusBuy
- Added1 weeks ago
- Bedrooms1
- Bathrooms1
- Area0 sq. ft.
- DirectionNo Data
- Added On29 Mar 2025
Property Overview
Stunning Open Concept Studio Townhome in North Creek Resort at the Base of Blue Mountain Directly Across From The Toronto Ski Club. Fabulous Floor Plan Utilizing Every SQ Inch Features Fully Stocked Kitchen W/Breakfast Island, S/S Appliances, Ceramic Backsplash & Double Sink. Modern Laminate Flooring Throughout Main Living Area. Living Room Boasts Electric Fireplace & Feature TV Wall. Plenty of Storage Space Featuring His/her Closets on Both Sides of Bedroom, Laundry Rm Storage & Secret Compartment Behind Fireplace. Fully Renovated W/Pro Design & Pro Décor. Comes Fully Furnished W/Great Short Term Accommodation Reviews (STA License Approved). Sleeps 4. Close to All Amenities; Outdoor Pool, Hot Tub, Tennis Courts, Community BBQ, Restaurants, Beach & Ski Hill. Shuttle or Walk to Blue Mountain Village. Your Opportunity To Make Income Plus Enjoyment, Weekend Getaways, Ski Vacations & Enjoy the Resort & All Its Amenities. (id:51532)
Tags
| Property Summary |
|---|
| Building |
|---|
| Level | Rooms | Dimensions |
|---|---|---|
| Main level | Living room | 3.88 m x 2.97 m |
| Kitchen | 2.76 m x 2.48 m | |
| Bedroom | 3.83 m x 3.14 m | |
| Bathroom | 1.5 m x 2.31 m |
| Features | |||||
|---|---|---|---|---|---|
| Conservation/green belt | Balcony | In suite Laundry | |||
| No Garage | Water Heater | Furniture | |||
| Window Coverings | Party Room | Visitor Parking | |||
| Storage - Locker | |||||
































