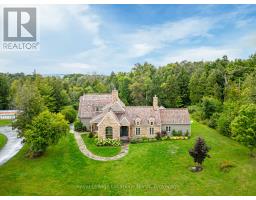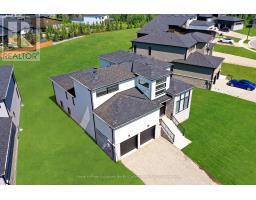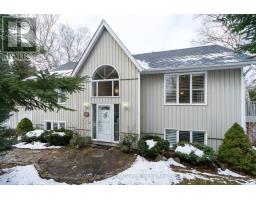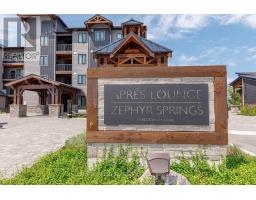556341 6TH LINE, Blue Mountains, Ontario, CA
Address: 556341 6TH LINE, Blue Mountains, Ontario
Summary Report Property
- MKT IDX11823205
- Building TypeHouse
- Property TypeSingle Family
- StatusBuy
- Added11 weeks ago
- Bedrooms6
- Bathrooms2
- Area0 sq. ft.
- DirectionNo Data
- Added On04 Dec 2024
Property Overview
Nestled on over 50 acres of rolling countryside, this cherished 6-bedroom, 2-bathroom farmhouse offers amazing views and a cozy feel for the whole family. Farmhouse is livable and would be a great project for someone who is looking to put a little bit work into it. With two barns and a drive in shed there as ample space for storage for whatever your hobbies may be. As you enter through the kitchen and into the family room you are greeted with stunning large windows which makes for the perfect spot to curl up with a book or kick back with the family and play games. The spacious primary bedroom is situated on the main floor with views out across the property. The possibilities are endless for adventures on this property with over 50 acres to explore. Within a 15 mins drive to the ski hills, golf courses, Thornbury and Collingwood this property is the perfect spot for activities all year round. (id:51532)
Tags
| Property Summary |
|---|
| Building |
|---|
| Land |
|---|
| Level | Rooms | Dimensions |
|---|---|---|
| Second level | Bedroom | 2.26 m x 3.4 m |
| Bedroom | 2.26 m x 3.4 m | |
| Bedroom | 2.26 m x 3.4 m | |
| Bedroom | 2.77 m x 3.4 m | |
| Bedroom | 2.77 m x 3.4 m | |
| Bedroom | 2.77 m x 3.4 m | |
| Bathroom | 1.96 m x 2.67 m | |
| Bathroom | 1.96 m x 2.67 m | |
| Bathroom | 1.96 m x 2.67 m | |
| Office | 2.95 m x 3.63 m | |
| Office | 2.95 m x 3.63 m | |
| Office | 2.95 m x 3.63 m | |
| Bedroom | 2.64 m x 5.36 m | |
| Bedroom | 2.64 m x 5.36 m | |
| Bedroom | 2.64 m x 5.36 m | |
| Bedroom | 2.51 m x 3.38 m | |
| Bedroom | 2.51 m x 3.38 m | |
| Bedroom | 2.51 m x 3.38 m | |
| Bedroom | 2.51 m x 3.38 m | |
| Bedroom | 2.51 m x 3.38 m | |
| Bedroom | 2.51 m x 3.38 m | |
| Basement | Other | 10.49 m x 8.1 m |
| Other | 10.49 m x 8.1 m | |
| Other | 10.49 m x 8.1 m | |
| Other | 2.21 m x 2.11 m | |
| Other | 2.21 m x 2.11 m | |
| Other | 2.21 m x 2.11 m | |
| Main level | Foyer | 4.83 m x 2.44 m |
| Foyer | 4.83 m x 2.44 m | |
| Foyer | 4.83 m x 2.44 m | |
| Kitchen | 5.69 m x 3.76 m | |
| Kitchen | 5.69 m x 3.76 m | |
| Kitchen | 5.69 m x 3.76 m | |
| Bathroom | 1.42 m x 2.11 m | |
| Bathroom | 1.42 m x 2.11 m | |
| Bathroom | 1.42 m x 2.11 m | |
| Dining room | 4.62 m x 2.62 m | |
| Dining room | 4.62 m x 2.62 m | |
| Dining room | 4.62 m x 2.62 m | |
| Living room | 7.9 m x 5.49 m | |
| Living room | 7.9 m x 5.49 m | |
| Living room | 7.9 m x 5.49 m | |
| Primary Bedroom | 6.65 m x 3.51 m | |
| Primary Bedroom | 6.65 m x 3.51 m | |
| Primary Bedroom | 6.65 m x 3.51 m | |
| Other | 4.83 m x 2.84 m | |
| Other | 4.83 m x 2.84 m | |
| Other | 4.83 m x 2.84 m |
| Features | |||||
|---|---|---|---|---|---|
| Dryer | Refrigerator | Stove | |||
| Washer | Fireplace(s) | ||||

















































