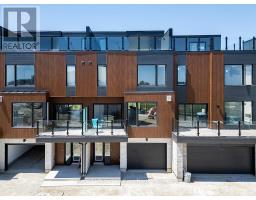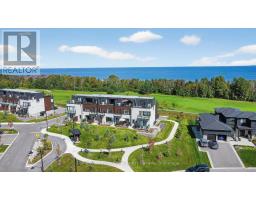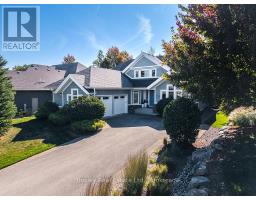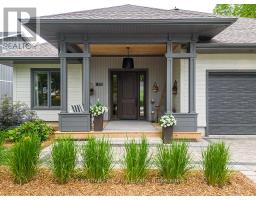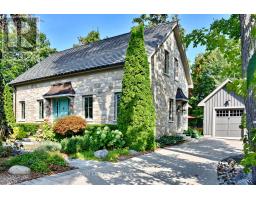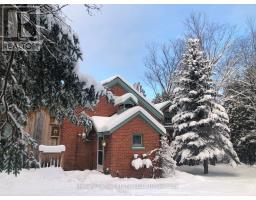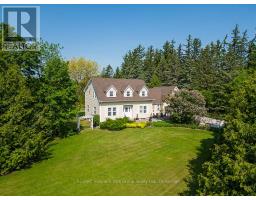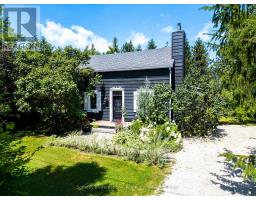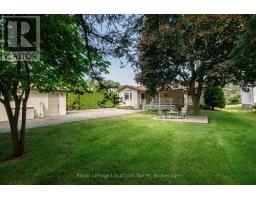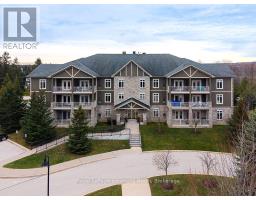796362 GREY 19 ROAD, Blue Mountains, Ontario, CA
Address: 796362 GREY 19 ROAD, Blue Mountains, Ontario
Summary Report Property
- MKT IDX12399146
- Building TypeHouse
- Property TypeSingle Family
- StatusBuy
- Added16 weeks ago
- Bedrooms5
- Bathrooms3
- Area1100 sq. ft.
- DirectionNo Data
- Added On23 Oct 2025
Property Overview
This is a rare find at the base of Blue Mountain...at the time of listing, it's the only freehold chalet inside Mountain Road at the North end, putting you just a few steps from the ski hill. The current owner even skis right in and out of the front door! With 5 bedrooms spread across 3 levels (and a bathroom on each floor), this contemporary chalet is perfectly designed for family gatherings and weekend guests. Built in 2015, it combines an unbeatable location with modern construction and carefree living...no draughty old ski cabins here. Heres a fun bonus: although the address is Grey Rd. 19, the property actually fronts onto Lucille Wheeler Crescent, boasting 180 feet of frontage. That means theres potential to sever the lot if you're looking for an investment angle. And the best part? Its being sold fully turn-key, complete with furniture and accessories...ready for you to enjoy this ski season. Book your showing right away! (id:51532)
Tags
| Property Summary |
|---|
| Building |
|---|
| Land |
|---|
| Level | Rooms | Dimensions |
|---|---|---|
| Second level | Primary Bedroom | 4.87 m x 3.65 m |
| Bedroom 2 | 4.87 m x 3.4 m | |
| Basement | Recreational, Games room | 3.84 m x 5.36 m |
| Bedroom 4 | 4.04 m x 3.67 m | |
| Bedroom 5 | 3.83 m x 3.74 m | |
| Main level | Living room | 4.43 m x 4.08 m |
| Kitchen | 4.05 m x 3.8 m | |
| Dining room | 4.05 m x 3.07 m | |
| Bedroom 3 | 4.08 m x 3.9 m | |
| Foyer | 4.05 m x 2.7 m |
| Features | |||||
|---|---|---|---|---|---|
| Flat site | No Garage | Water Heater | |||
| Furniture | Central air conditioning | Air exchanger | |||



























