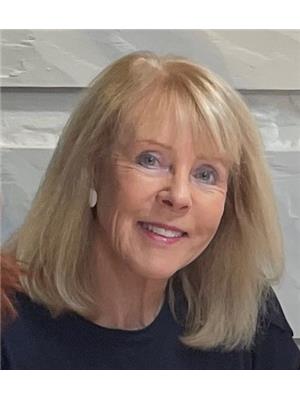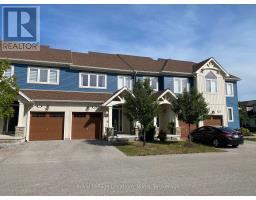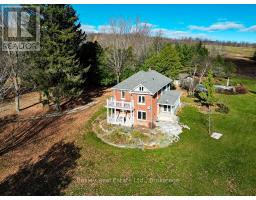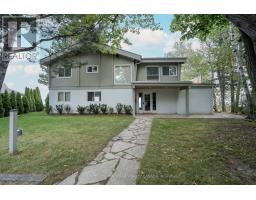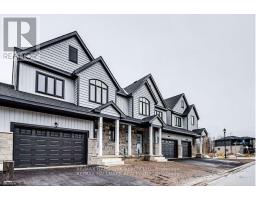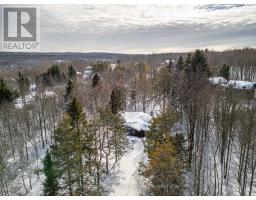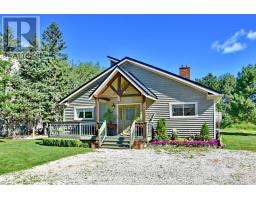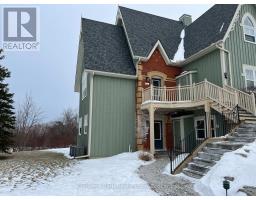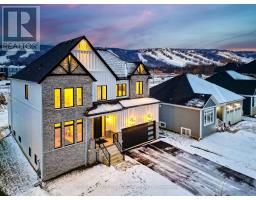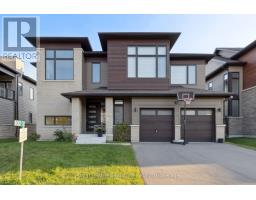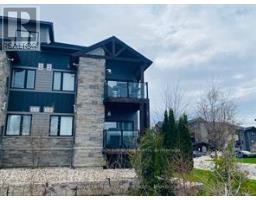56 - 204 BLUESKI GEORGE CRESCENT, Blue Mountains, Ontario, CA
Address: 56 - 204 BLUESKI GEORGE CRESCENT, Blue Mountains, Ontario
Summary Report Property
- MKT IDX12091991
- Building TypeRow / Townhouse
- Property TypeSingle Family
- StatusRent
- Added1 weeks ago
- Bedrooms4
- Bathrooms4
- AreaNo Data sq. ft.
- DirectionNo Data
- Added On22 Sep 2025
Property Overview
CHRISTMAS & NEW YEAR'S rental, price includes utilities. (Leased for Jan -March.) Executive, stunning home near Blue Mtn, Alpine & Craigleith ski clubs - fully furnished, no sublets nor use as AirBnB permitted, seasonal rental only, not avail as a permanent residence. Spacious end-unit (semi-detached) in coveted location on Blueski George, 2022 renovated to the Nines, no expense spared! 4 bdrms, 4 baths - all bathrooms done by Caliber Designs from Toronto. The new kitchen is by Chervin Kitchen w all new Tasco appliances & a Chervin Wetbar in the main living room, tall standing wine fridge & two pull drawer fridges, ideal for hosting & entertaining. All new designer fixtures & finishes, fully furnished w new designer furniture, & a focal two-story stone fireplace in the great room. 3 bedrooms on 2nd level + finished basement family room & 4th bedroom, 3.5 bathrooms, sleeps 8 (K in primary, Q's in 2nd bdrm & 3rd bdrm, Twin over Dbl BunkBed in lower bedroom). Tenant will have use of one bay in the garage which has inside entry for blustery days. Pet dog considered, but no cats. Tenant to supply own linens/towels & pay for professional cleaning at end of Lease. Additionally required is a mostly refundable security deposit of $2,000 for final cleaning and damage (if any), to be held in Trust. Tenant MUST provide a permanent residence address other than subject property. No smoking/vaping of any substance allowed inside the townhome. (id:51532)
Tags
| Property Summary |
|---|
| Building |
|---|
| Level | Rooms | Dimensions |
|---|---|---|
| Second level | Primary Bedroom | 4.52 m x 3.65 m |
| Bedroom 2 | 3.27 m x 3.2 m | |
| Bedroom 3 | 3.04 m x 2.94 m | |
| Basement | Family room | 4.52 m x 4.21 m |
| Bedroom 4 | 3.96 m x 3.65 m | |
| Main level | Great room | 5.91 m x 4.67 m |
| Kitchen | 4.26 m x 3.6 m |
| Features | |||||
|---|---|---|---|---|---|
| Balcony | In suite Laundry | Sump Pump | |||
| Attached Garage | Garage | Water Heater | |||
| Central Vacuum | Dishwasher | Dryer | |||
| Furniture | Microwave | Stove | |||
| Washer | Window Coverings | Refrigerator | |||
| Central air conditioning | Visitor Parking | ||||
















































