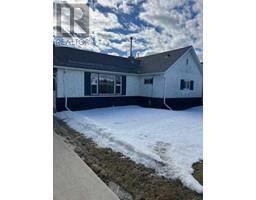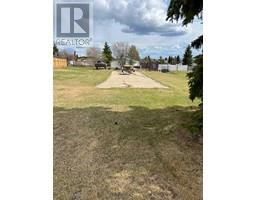107/109 2 Street, Blue Ridge, Alberta, CA
Address: 107/109 2 Street, Blue Ridge, Alberta
Summary Report Property
- MKT IDA2248105
- Building TypeManufactured Home
- Property TypeSingle Family
- StatusBuy
- Added1 weeks ago
- Bedrooms3
- Bathrooms2
- Area1398 sq. ft.
- DirectionNo Data
- Added On23 Aug 2025
Property Overview
Charming 3-Bedroom Home on Expansive Double Lot in Blue RidgeProperty HighlightsSize: 1400 square feetBedrooms: 3Bathrooms: 2Lot Size: Over 13,500 sq. ft. (2 lots)DescriptionWelcome to your private oasis in the heart of Blueridge! This beautifully maintained 3-bedroom, 2-bathroom home sits on an expansive double lot, offering unmatched space and tranquility. Perfect for gardeners, families, or those who love outdoor living, this property is a rare find in a sought-after neighborhood.Key Features:Expansive Double Lot: Over 13,500 sq. ft. of beautifully landscaped land with mature trees, vibrant flower beds, and a large, thriving garden.Cozy Interior: Open-concept living area with a wood-burning fireplace for warm, inviting evenings.South-Facing Closed Veranda: Sun-soaked space perfect for year-round relaxation or morning coffee.Master Suite: Generous bedroom with 4 piece en-suite bathroom and plenty of closet space.Outdoor Amenities: Double car garage, dedicated wood shed, and convenient back alley access.Additional DetailsGarage: 2-car detached garage with extra storage.Year Built: 1987Taxes: $859.22/year (approx.)Why You'll Love ItThis home offers a perfect blend of indoor comfort and outdoor splendor. The massive double lot, adorned with mature trees, shrubs, and a flourishing garden, creates a serene retreat for nature lovers. The south-facing veranda maximizes sunlight, while the wood-burning fireplace adds warmth and charm. With back alley access and a wood shed, this property is as practical as it is beautiful. (id:51532)
Tags
| Property Summary |
|---|
| Building |
|---|
| Land |
|---|
| Level | Rooms | Dimensions |
|---|---|---|
| Main level | 4pc Bathroom | .00 M x .00 M |
| 4pc Bathroom | .00 M x .00 M | |
| Bedroom | 3.88 M x 3.46 M | |
| Bedroom | 2.90 M x 3.47 M | |
| Bedroom | 2.39 M x 2.35 M |
| Features | |||||
|---|---|---|---|---|---|
| See remarks | Back lane | Level | |||
| Detached Garage(2) | Gravel | Refrigerator | |||
| Stove | Washer & Dryer | None | |||
































